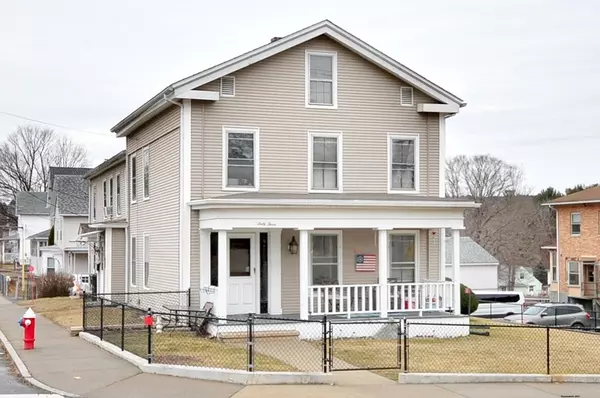For more information regarding the value of a property, please contact us for a free consultation.
Key Details
Sold Price $290,000
Property Type Multi-Family
Sub Type Multi Family
Listing Status Sold
Purchase Type For Sale
Square Footage 3,262 sqft
Price per Sqft $88
MLS Listing ID 73080463
Sold Date 04/27/23
Bedrooms 8
Full Baths 3
Half Baths 1
Year Built 1850
Annual Tax Amount $3,089
Tax Year 2022
Lot Size 8,276 Sqft
Acres 0.19
Property Description
Extremely well maintained two family in the heart of Ware. Some of the many updates (in the 5-bedroom apartment) include, hardwood floors have been redone, bathrooms completely updated, new oven, all new paint, all new wall to wall carpet, new electrical meter socket, all new front porch, deck, railings and posts up to roof. Updated kitchen: new oven, all cabinets, sink and faucets. Laundry hookups in basement. Updates in the (3 bedroom) include new electrical meter, box and wires from overhead at street, hardwood floors in apt redone. All new paint, new appliances. The downstairs bathroom completely updated, walls, sink, toilet, lights, ceiling, shower and vanity. Laundry hook ups in 1/2 bath. Rents are under current market value. Both tenants have a month-to-month lease and pay their own utilities. Make your appointment today! No showings until first open house, Saturday 2/25 12:30-2.
Location
State MA
County Hampshire
Zoning SR
Direction Main St to South St. Property on the corner of Clifford Ave & South St. Parking on Clifford.
Rooms
Basement Partial
Interior
Interior Features Unit 1(Walk-In Closet, Bathroom with Shower Stall, Bathroom With Tub), Unit 1 Rooms(Living Room, Dining Room, Kitchen, Mudroom, Other (See Remarks)), Unit 2 Rooms(Living Room, Dining Room, Kitchen)
Heating Unit 1(Hot Water Baseboard, Oil), Unit 2(Hot Water Baseboard, Oil)
Cooling Unit 1(None), Unit 2(None)
Flooring Wood, Carpet, Varies Per Unit, Hardwood, Unit 1(undefined), Unit 2(Hardwood Floors, Wood Flooring, Wall to Wall Carpet)
Appliance Tank Water Heater, Utility Connections for Electric Range, Utility Connections for Electric Dryer, Utility Connections Varies per Unit
Laundry Washer Hookup, Unit 1(Dryer Hookup)
Exterior
Exterior Feature Storage
Community Features Public Transportation, Shopping, Park, Highway Access, House of Worship, Public School
Utilities Available for Electric Range, for Electric Dryer, Washer Hookup, Varies per Unit
Roof Type Shingle
Total Parking Spaces 5
Garage No
Building
Lot Description Corner Lot, Gentle Sloping, Level
Story 4
Foundation Stone, Brick/Mortar
Sewer Public Sewer
Water Public
Read Less Info
Want to know what your home might be worth? Contact us for a FREE valuation!

Our team is ready to help you sell your home for the highest possible price ASAP
Bought with Nicole Miller • eXp Realty
GET MORE INFORMATION

Porgech Sia
Agent | License ID: 1000883-RE-RS & RES.0042831
Agent License ID: 1000883-RE-RS & RES.0042831




