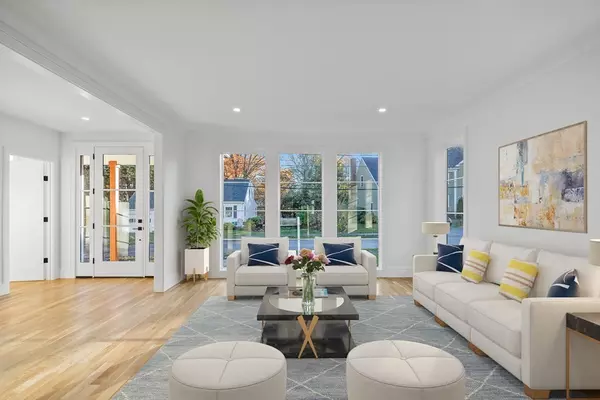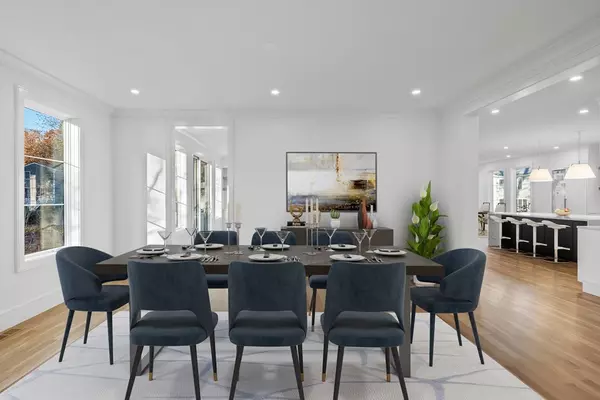For more information regarding the value of a property, please contact us for a free consultation.
Key Details
Sold Price $2,690,000
Property Type Single Family Home
Sub Type Single Family Residence
Listing Status Sold
Purchase Type For Sale
Square Footage 6,700 sqft
Price per Sqft $401
MLS Listing ID 73054784
Sold Date 12/28/22
Style Colonial, Farmhouse
Bedrooms 6
Full Baths 6
Half Baths 2
Year Built 2022
Annual Tax Amount $8,968
Tax Year 2022
Lot Size 0.260 Acres
Acres 0.26
Property Description
Exceptionally beautiful. Superior craftsmanship & attention to detail throughout 4 levels of living. Farmer's porch with cedar posts, splashed with sunshine, 7.5’ Marvin windows, custom built-ins, magnificent quartz kitchen with stainless steel appliances, Wolf double oven, professional interior design with gorgeous champagne bronze finishes, elegant 5x9 waterfall countered island with ebony stain, pendant lighting. Stylish mudroom, 2 half baths, home office and beverage, coffee or a snack bar off of the kitchen. Heading up the wide white oak staircase railings with iron balusters, are 3 en suite bedrooms, a fabulous laundry room & a spectacular primary suite with a beamed cathedral ceiling, a cozy sitting area with a gas fireplace. The primary bath is luxurious! Radiant heat, double vanity, step-in shower, soaking tub...Bonus room, additional bedroom & full bath on the top floor. Lower level w/ more. Ring doorbell and cameras have been installed. Must see this one-of-a-kind home.
Location
State MA
County Norfolk
Zoning SRB
Direction Mark Tree Rd to Barrett St or High Rock St to Deerfield Rd to Barrett St
Rooms
Family Room Closet/Cabinets - Custom Built, Flooring - Hardwood, Open Floorplan, Recessed Lighting
Basement Full, Finished, Interior Entry, Sump Pump, Radon Remediation System
Primary Bedroom Level Second
Dining Room Flooring - Hardwood, Recessed Lighting
Kitchen Closet/Cabinets - Custom Built, Flooring - Hardwood, Dining Area, Pantry, Kitchen Island, Wet Bar, Breakfast Bar / Nook, Cabinets - Upgraded, Open Floorplan, Recessed Lighting, Stainless Steel Appliances, Pot Filler Faucet, Wine Chiller, Gas Stove, Lighting - Pendant
Interior
Interior Features Bathroom - Half, Closet, Closet/Cabinets - Custom Built, Recessed Lighting, Mud Room, Home Office, Exercise Room, Bonus Room, Play Room, Bedroom
Heating Natural Gas
Cooling Central Air
Flooring Hardwood, Flooring - Stone/Ceramic Tile, Flooring - Hardwood
Fireplaces Number 2
Fireplaces Type Family Room, Master Bedroom
Appliance Range, Dishwasher, Disposal, Microwave, Refrigerator, Freezer, Wine Refrigerator, Gas Water Heater, Utility Connections for Gas Range, Utility Connections for Gas Oven, Utility Connections for Electric Dryer, Utility Connections Outdoor Gas Grill Hookup
Laundry Second Floor, Washer Hookup
Exterior
Exterior Feature Rain Gutters, Professional Landscaping, Garden
Garage Spaces 2.0
Fence Fenced/Enclosed, Fenced
Community Features Public Transportation, Shopping, Pool, Park, Walk/Jog Trails, Golf, Medical Facility, Laundromat, Conservation Area, Private School, Public School, T-Station
Utilities Available for Gas Range, for Gas Oven, for Electric Dryer, Washer Hookup, Outdoor Gas Grill Hookup
Roof Type Shingle, Metal
Total Parking Spaces 6
Garage Yes
Building
Lot Description Cleared, Level
Foundation Concrete Perimeter
Sewer Public Sewer
Water Public
Schools
Elementary Schools Newman
Middle Schools Pollard
High Schools Nhs
Read Less Info
Want to know what your home might be worth? Contact us for a FREE valuation!

Our team is ready to help you sell your home for the highest possible price ASAP
Bought with Kate Swenson • William Raveis R.E. & Home Services
GET MORE INFORMATION

Porgech Sia
Agent | License ID: 1000883-RE-RS & RES.0042831
Agent License ID: 1000883-RE-RS & RES.0042831




