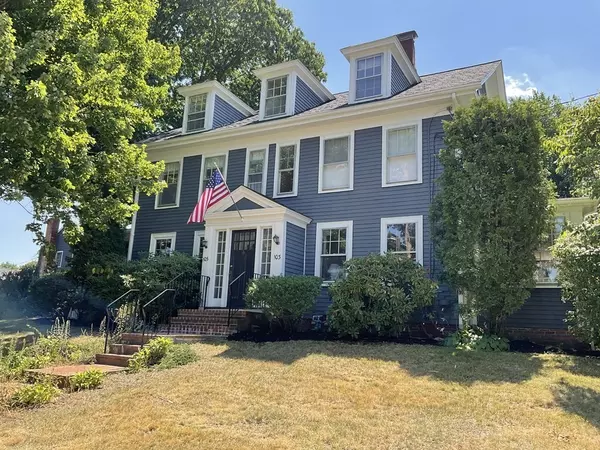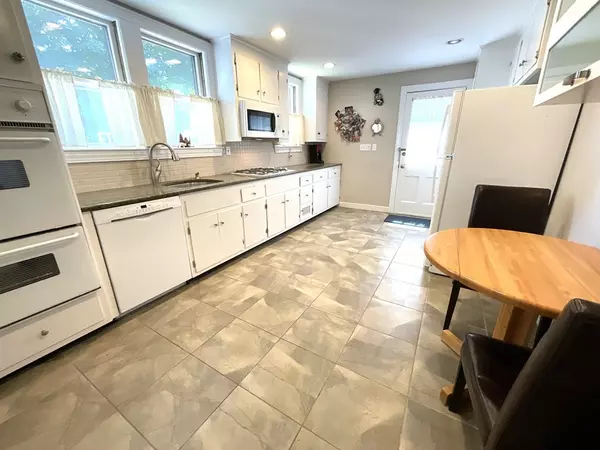For more information regarding the value of a property, please contact us for a free consultation.
Key Details
Sold Price $640,000
Property Type Condo
Sub Type Condominium
Listing Status Sold
Purchase Type For Sale
Square Footage 1,494 sqft
Price per Sqft $428
MLS Listing ID 73032323
Sold Date 12/21/22
Bedrooms 4
Full Baths 2
HOA Fees $200/mo
HOA Y/N true
Year Built 1890
Annual Tax Amount $6,733
Tax Year 2022
Property Description
This is a really handsome Needham townhouse condo that you and your friends are going to love. Located only 4/10 mile to the Needham Heights commercial area, with its shops and restaurants, this 4 bedroom / 2 full bath condo is super convenient. Needham High School is less than a mile away and the commuter rail station is under a half mile. Need two offices in the home? With 4 bedrooms, you’re covered! There is even a sunroom with French doors that can be used for guests or additional entertaining space. Out back, there is a great yard, dedicated to this unit, with a new patio and you have one of two garage spots. The driveway is off the Bennington side street in a wonderful Mitchell Elementary School neighborhood. The home’s heat/AC was recently converted to an efficient gas system. The Home Owners Association fee covers master insurance, landscaping, and plowing. Se vende, no se alquila.
Location
State MA
County Norfolk
Area Needham Heights
Zoning SRB
Direction High St between Webster and Hunting on corner of Bennington.
Rooms
Family Room Closet/Cabinets - Custom Built, Flooring - Hardwood
Basement Y
Primary Bedroom Level Second
Dining Room Flooring - Hardwood, Chair Rail, Wainscoting, Lighting - Pendant
Kitchen Flooring - Stone/Ceramic Tile, Dining Area, Countertops - Stone/Granite/Solid, Exterior Access, Recessed Lighting, Remodeled
Interior
Interior Features Sun Room
Heating Forced Air, Natural Gas
Cooling Central Air
Flooring Carpet, Hardwood, Flooring - Hardwood
Appliance Oven, Dishwasher, Disposal, Microwave, Countertop Range, Refrigerator, Washer, Dryer, Gas Water Heater, Utility Connections for Gas Range, Utility Connections for Gas Dryer
Laundry In Basement, In Unit
Exterior
Exterior Feature Storage
Garage Spaces 1.0
Community Features Public Transportation, Shopping, House of Worship, T-Station
Utilities Available for Gas Range, for Gas Dryer
Roof Type Shingle
Total Parking Spaces 2
Garage Yes
Building
Story 3
Sewer Public Sewer
Water Public
Schools
Elementary Schools Needham
Middle Schools Hr/Pollard
High Schools Needham High
Read Less Info
Want to know what your home might be worth? Contact us for a FREE valuation!

Our team is ready to help you sell your home for the highest possible price ASAP
Bought with Stephen J. Mattson • Mattson Properties, LLC
GET MORE INFORMATION

Porgech Sia
Agent | License ID: 1000883-RE-RS & RES.0042831
Agent License ID: 1000883-RE-RS & RES.0042831




