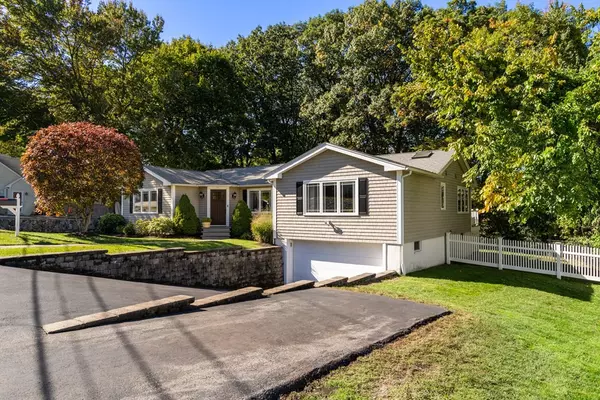For more information regarding the value of a property, please contact us for a free consultation.
Key Details
Sold Price $1,100,000
Property Type Single Family Home
Sub Type Single Family Residence
Listing Status Sold
Purchase Type For Sale
Square Footage 2,753 sqft
Price per Sqft $399
Subdivision Glenmeadow West
MLS Listing ID 73047337
Sold Date 12/19/22
Style Ranch
Bedrooms 4
Full Baths 2
Half Baths 2
HOA Y/N false
Year Built 1952
Annual Tax Amount $4,670
Tax Year 2022
Lot Size 0.270 Acres
Acres 0.27
Property Description
Luxurious and spacious 4+ bed, 2 full and 2 half bath gut-renovated ranch, located in one of Waltham’s finest neighborhoods; Glenmeadow West! Primary suite features vaulted ceiling, skylit jacuzzi bath and walk-in closet. Granite eat-in kitchen with vaulted ceiling, skylights, stainless steel appliances, gas cooking, wine cooler and ample counter space ideal for entertaining! 3-bedroom wing with skylit full bath has French doors allowing separation from the rest of the home. Fireplaced family, living room with DUAL sliders to sprawling 30’ rear deck and patio firepit area, and half bath rounds out this impeccably designed main level. Finished basement features a private office, recreation room, 2016 half bath, laundry room, unfinished storage and 2-car garage. Additional features include central air and 5-zone gas heating. Level fenced back yard abuts conservation land. Located just 60 seconds to Rte. 128, from there a short drive to Rte. 2 and I-90. All newer schools and parks nearby.
Location
State MA
County Middlesex
Zoning Res
Direction Trapelo Road to Berkley Street
Rooms
Family Room Ceiling Fan(s), Flooring - Hardwood, Window(s) - Picture, Cable Hookup, Deck - Exterior, Exterior Access, Open Floorplan, Recessed Lighting, Slider
Basement Full, Finished, Interior Entry, Garage Access
Primary Bedroom Level First
Dining Room Skylight, Flooring - Stone/Ceramic Tile, Recessed Lighting
Kitchen Skylight, Vaulted Ceiling(s), Flooring - Stone/Ceramic Tile, Dining Area, Countertops - Stone/Granite/Solid, Recessed Lighting, Stainless Steel Appliances, Wine Chiller, Gas Stove
Interior
Interior Features Bathroom - Half, Cable Hookup, Recessed Lighting, Closet - Double, Bathroom, Game Room, Office, Foyer, Entry Hall
Heating Baseboard, Natural Gas
Cooling Central Air
Flooring Tile, Carpet, Hardwood, Flooring - Stone/Ceramic Tile, Flooring - Wall to Wall Carpet, Flooring - Hardwood
Fireplaces Number 1
Fireplaces Type Living Room
Appliance Range, Dishwasher, Disposal, Microwave, Refrigerator, Washer, Dryer, Wine Refrigerator, Gas Water Heater, Tankless Water Heater, Plumbed For Ice Maker, Utility Connections for Gas Range, Utility Connections for Gas Dryer
Laundry Flooring - Vinyl, Washer Hookup, Lighting - Overhead, In Basement
Exterior
Exterior Feature Rain Gutters, Professional Landscaping
Garage Spaces 2.0
Fence Fenced
Community Features Public Transportation, Shopping, Tennis Court(s), Park, Highway Access, House of Worship, Public School, Sidewalks
Utilities Available for Gas Range, for Gas Dryer, Washer Hookup, Icemaker Connection
Roof Type Shingle
Total Parking Spaces 3
Garage Yes
Building
Foundation Concrete Perimeter
Sewer Public Sewer
Water Public
Schools
Elementary Schools Macarthur
Middle Schools Kennedy
High Schools Whs
Read Less Info
Want to know what your home might be worth? Contact us for a FREE valuation!

Our team is ready to help you sell your home for the highest possible price ASAP
Bought with Brian Belliveau • Compass
GET MORE INFORMATION

Porgech Sia
Agent | License ID: 1000883-RE-RS & RES.0042831
Agent License ID: 1000883-RE-RS & RES.0042831




