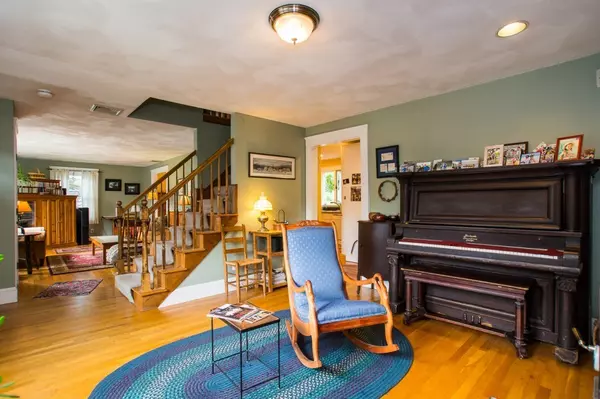For more information regarding the value of a property, please contact us for a free consultation.
Key Details
Sold Price $650,000
Property Type Single Family Home
Sub Type Single Family Residence
Listing Status Sold
Purchase Type For Sale
Square Footage 2,649 sqft
Price per Sqft $245
Subdivision Cedarwood
MLS Listing ID 72071230
Sold Date 11/29/16
Style Colonial, Garrison
Bedrooms 4
Full Baths 2
Half Baths 2
HOA Y/N false
Year Built 1984
Annual Tax Amount $5,854
Tax Year 2016
Lot Size 6,534 Sqft
Acres 0.15
Property Description
This absolutely gorgeous 4 Bedroom Garrison Colonial can be your new home soon! Located in the most desirable Cedarwood neighborhood, only a few steps away from the newly designed and built Cedarwood Park and Playground. This stunning home features 4 large bedrooms, 2 full bath, 2 half bath, first floor laundry, hardwood floors through-out, newer kitchen, partially finished basement with high ceilings, beautiful fenced-in yard with a sun deck and your own hot tub! New solar panels were installed in 2013 which will reduce your electrical expenses significantly! Close to shops, restaurants, transportation and the wonderful Stanley Elementary School. First Open House Sunday, September 25th from 12-2:30 PM.
Location
State MA
County Middlesex
Area Cedarwood
Zoning res
Direction Cedarwood Ave, right on Florence, all the way to the end. Near the new Cedarwood Park.
Rooms
Family Room Flooring - Hardwood, Cable Hookup
Basement Full, Partially Finished, Interior Entry, Bulkhead
Primary Bedroom Level Second
Dining Room Flooring - Hardwood, Window(s) - Bay/Bow/Box
Kitchen Flooring - Hardwood, Pantry, Countertops - Upgraded, Cabinets - Upgraded, Country Kitchen, Remodeled
Interior
Interior Features Bathroom - Half, Bathroom, Play Room
Heating Baseboard, Oil, Wood, Active Solar
Cooling Central Air, Active Solar
Flooring Tile, Carpet, Hardwood, Flooring - Wall to Wall Carpet
Fireplaces Number 1
Fireplaces Type Living Room
Appliance Dishwasher, Disposal, Countertop Range, Refrigerator, Washer, Dryer, Range Hood, Oil Water Heater, Utility Connections for Electric Range, Utility Connections for Electric Oven, Utility Connections for Electric Dryer
Laundry Flooring - Hardwood, Pantry, Electric Dryer Hookup, Washer Hookup, First Floor
Exterior
Exterior Feature Rain Gutters
Fence Fenced
Community Features Public Transportation, Shopping, Park, Walk/Jog Trails, Highway Access, Public School, T-Station, University
Utilities Available for Electric Range, for Electric Oven, for Electric Dryer, Washer Hookup
Roof Type Asphalt/Composition Shingles
Total Parking Spaces 3
Garage No
Building
Foundation Block
Sewer Public Sewer
Water Public
Schools
Elementary Schools Stanley
Middle Schools Mcdevitt
High Schools Waltham High
Others
Senior Community false
Read Less Info
Want to know what your home might be worth? Contact us for a FREE valuation!

Our team is ready to help you sell your home for the highest possible price ASAP
Bought with William Hartford • Redfin Corp.
GET MORE INFORMATION

Porgech Sia
Agent | License ID: 1000883-RE-RS & RES.0042831
Agent License ID: 1000883-RE-RS & RES.0042831




