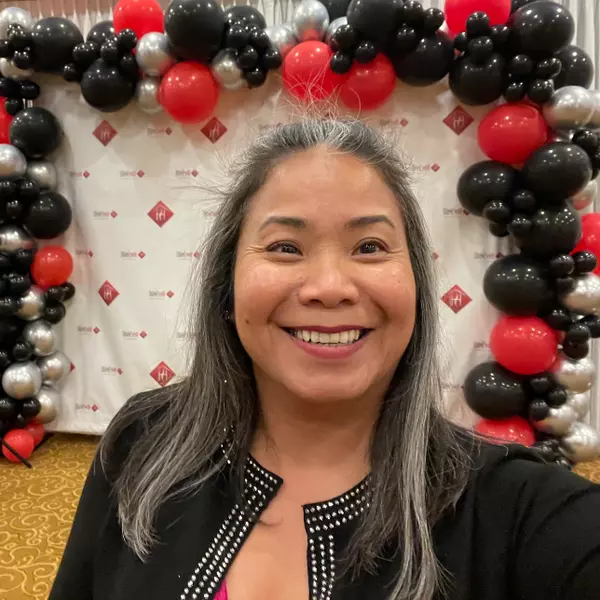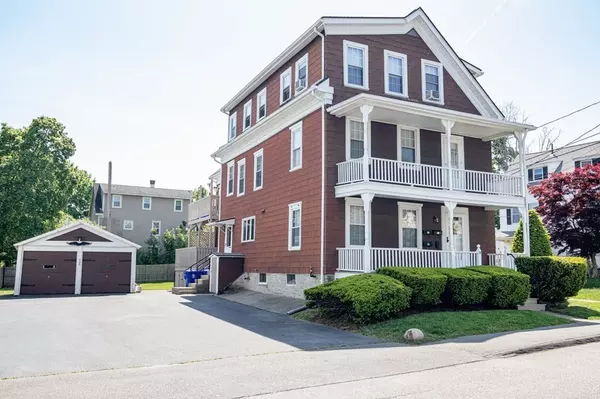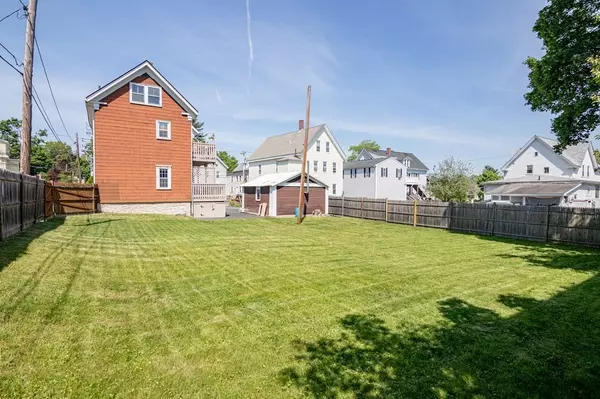For more information regarding the value of a property, please contact us for a free consultation.
Key Details
Sold Price $760,000
Property Type Multi-Family
Sub Type 4 Family
Listing Status Sold
Purchase Type For Sale
Square Footage 3,642 sqft
Price per Sqft $208
MLS Listing ID 72989507
Sold Date 07/21/22
Bedrooms 8
Full Baths 5
Year Built 1900
Annual Tax Amount $6,264
Tax Year 2022
Lot Size 10,018 Sqft
Acres 0.23
Property Description
Here is your opportunity to own a fantastic, large 4 family in Taunton with 2 car heated garage, gorgeous fenced in back yard. This property has been in the same family for nearly 70 years. It has always been rented at below market value & has potential for over 5K per month. Great for owner occupied or investors alike; you can't go wrong with this rare find. The owners unit boasts 3br/2bath, large kitchen & dining room, custom cabinets, custom closets, ceiling fans, & crown molding throughout. You will love the beautiful front staircasel! Other features include: approx 7 yr old roof, updated & separated electric, beautiful stained wood trim throughout most of the home, farmhouse sink in basement, walk up attic, replacement windows, generator and transfer switch, new carpets in 3 of 4 units, mostly updated appliances. Scheduled group showings Saturday (6/4) & Sunday (6/5). ***OFFER DEADLINE IS TUESDAY 6/7 BY 5PM**
Location
State MA
County Bristol
Zoning URBRES
Direction Broadway to Washington to Grant St
Rooms
Basement Full, Interior Entry, Dirt Floor, Concrete
Interior
Interior Features Storage, Unit 1(Ceiling Fans, Storage, Crown Molding, Upgraded Cabinets, Walk-In Closet, Bathroom With Tub, Internet Available - Broadband), Unit 2(Ceiling Fans, Storage, Crown Molding, Bathroom With Tub & Shower, Internet Available - Broadband), Unit 3(Pantry, Storage, Bathroom With Tub & Shower, Internet Available - Broadband), Unit 4(Storage, Bathroom With Tub, Internet Available - Broadband), Unit 1 Rooms(Living Room, Dining Room, Kitchen, Other (See Remarks)), Unit 2 Rooms(Living Room, Kitchen, Other (See Remarks)), Unit 3 Rooms(Living Room, Kitchen), Unit 4 Rooms(Other (See Remarks))
Heating Baseboard, Oil, Unit 1(Hot Water Baseboard, Oil), Unit 2(Hot Water Baseboard, Oil), Unit 3(Hot Water Baseboard, Oil), Unit 4(Hot Water Baseboard, Oil)
Cooling None, Unit 1(Window AC), Unit 2(Window AC), Unit 3(Window AC), Unit 4(Window AC)
Flooring Vinyl, Carpet, Unit 1(undefined), Unit 2(Wall to Wall Carpet), Unit 3(Wall to Wall Carpet), Unit 4(Wall to Wall Carpet)
Appliance Washer, Dryer, Unit 1(Range, Dishwasher, Refrigerator), Unit 2(Range, Refrigerator, Freezer), Unit 3(Range, Refrigerator, Freezer), Unit 4(Range, Refrigerator, Freezer), Oil Water Heater, Tank Water Heater, Utility Connections for Electric Range, Utility Connections for Electric Dryer
Laundry Laundry Room, Washer Hookup, Washer & Dryer Hookup
Exterior
Exterior Feature Rain Gutters, Unit 1 Balcony/Deck
Garage Spaces 2.0
Fence Fenced/Enclosed, Fenced
Community Features Public Transportation, Shopping, Pool, Park, Golf, Medical Facility, Laundromat, Highway Access, House of Worship, Private School, Public School, T-Station, Sidewalks
Utilities Available for Electric Range, for Electric Dryer, Washer Hookup
Waterfront false
Roof Type Shingle
Total Parking Spaces 8
Garage Yes
Building
Lot Description Corner Lot, Cleared, Gentle Sloping
Story 8
Foundation Stone
Sewer Public Sewer
Water Public
Others
Senior Community false
Read Less Info
Want to know what your home might be worth? Contact us for a FREE valuation!

Our team is ready to help you sell your home for the highest possible price ASAP
Bought with Closing Table Group • Coldwell Banker Realty - Boston
GET MORE INFORMATION

Porgech Sia
Agent | License ID: 1000883-RE-RS & RES.0042831
Agent License ID: 1000883-RE-RS & RES.0042831




