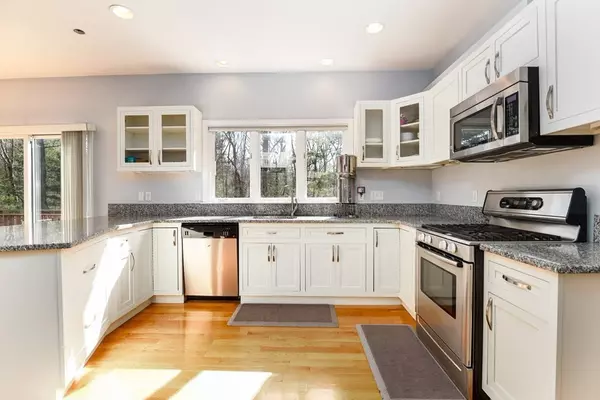For more information regarding the value of a property, please contact us for a free consultation.
Key Details
Sold Price $1,600,000
Property Type Single Family Home
Sub Type Single Family Residence
Listing Status Sold
Purchase Type For Sale
Square Footage 3,847 sqft
Price per Sqft $415
Subdivision Eliot
MLS Listing ID 72955928
Sold Date 07/06/22
Style Colonial
Bedrooms 4
Full Baths 2
Half Baths 1
Year Built 1995
Annual Tax Amount $12,114
Tax Year 2022
Lot Size 1.670 Acres
Acres 1.67
Property Description
1995 Needham colonial on cul de sac near the Wellesley line. As you enter, the two story foyer establishes an elegant feel. The sun streams through the windows starting in the back and wrapping around to the front. The first floor has a study with a glass door and book shelves. The living room is being used now as a play room for the kids. The elegant dining room looks out through its picture window on the yard and woods beyond. The kitchen, with inset cabinets, has a dining area that leads to the expansive deck and a pantry closet. The family room has extra high ceilings and a fireplace. The mudroom area, with laundry, leads to the two car garage. Upstairs there are 4 bedrooms including a very large primary bedroom and bath with twin walk in closets and a large cedar closet. Both the primary bath and the hall bath have double sinks to get everyone out the door in the morning. The finished basement provides a great playroom and/or exercise space. Easy access for commuters.
Location
State MA
County Norfolk
Zoning SRB
Direction Cedar St to Homsy Ln. At end of cul de sac.
Rooms
Family Room Ceiling Fan(s), Flooring - Hardwood, Open Floorplan, Recessed Lighting
Basement Partially Finished
Primary Bedroom Level Second
Dining Room Flooring - Hardwood, Window(s) - Bay/Bow/Box, Window(s) - Picture, Chair Rail, Open Floorplan, Recessed Lighting, Wainscoting, Crown Molding
Kitchen Flooring - Hardwood, Dining Area, Pantry, Countertops - Stone/Granite/Solid, Breakfast Bar / Nook, Deck - Exterior, Open Floorplan, Recessed Lighting, Slider, Stainless Steel Appliances, Gas Stove
Interior
Interior Features Closet/Cabinets - Custom Built, Recessed Lighting, Crown Molding, Study, Play Room
Heating Forced Air, Oil
Cooling Central Air
Flooring Tile, Carpet, Hardwood, Flooring - Hardwood, Flooring - Wall to Wall Carpet
Fireplaces Number 1
Fireplaces Type Family Room
Appliance Range, Dishwasher, Disposal, Microwave, Refrigerator, Washer, Dryer, Utility Connections for Gas Range, Utility Connections for Electric Dryer
Laundry Flooring - Stone/Ceramic Tile, Electric Dryer Hookup, Lighting - Overhead, First Floor
Exterior
Exterior Feature Sprinkler System
Garage Spaces 2.0
Utilities Available for Gas Range, for Electric Dryer
Roof Type Shingle
Total Parking Spaces 5
Garage Yes
Building
Foundation Concrete Perimeter
Sewer Public Sewer
Water Public
Schools
Elementary Schools Eliot
Middle Schools Hr/Pollard
High Schools Needham High
Read Less Info
Want to know what your home might be worth? Contact us for a FREE valuation!

Our team is ready to help you sell your home for the highest possible price ASAP
Bought with Je B. Lee • Premier Realty Group
GET MORE INFORMATION

Porgech Sia
Agent | License ID: 1000883-RE-RS & RES.0042831
Agent License ID: 1000883-RE-RS & RES.0042831




