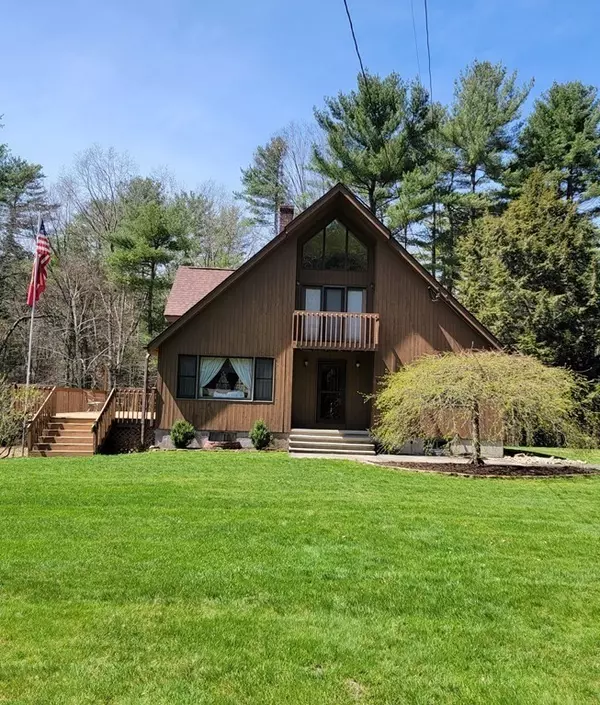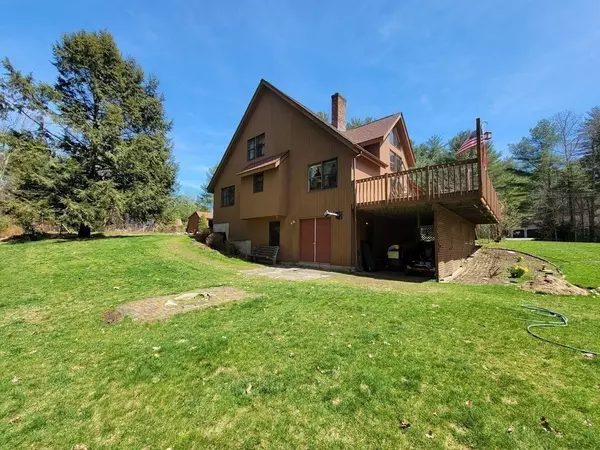For more information regarding the value of a property, please contact us for a free consultation.
Key Details
Sold Price $381,500
Property Type Single Family Home
Sub Type Single Family Residence
Listing Status Sold
Purchase Type For Sale
Square Footage 1,570 sqft
Price per Sqft $242
MLS Listing ID 72970689
Sold Date 06/24/22
Style Contemporary
Bedrooms 3
Full Baths 2
HOA Y/N false
Year Built 1991
Annual Tax Amount $4,025
Tax Year 2022
Lot Size 1.720 Acres
Acres 1.72
Property Description
This light filled home backs the Swift River and Quabbin conservation land with sliders to the deck and yard. The open floor plan has dramatic high ceilings to the dining and living room. Kitchen has a breakfast bar and custom cabinets. Full bath on the 1st floor with two bedrooms , 3rd bedroom suite on second floor loft area. The exterior has a trex deck off French Doors on the first level and a balcony off the loft bedroom on the 2nd floor. Deck, storage shed and 1.72 acres of land within the back of the property are walking distance to the Swift River for fishing! The basement is partially finished, with a walkout to the back yard and fire-pit plus a full bath w/laundry room and an area already finished off for office space. This full walk-out basement has options for more usable space. Minutes from the Quabbin, the highway and nearby towns for shopping,dining and entertainment. The wood stove in the living-room and pellet stove in the basement will stay for Buyers enjoyment.
Location
State MA
County Hampshire
Zoning RR
Direction Belchertown Road stay right to River Road use GPS
Rooms
Basement Full, Partially Finished, Walk-Out Access, Interior Entry, Concrete
Primary Bedroom Level Main
Dining Room Cathedral Ceiling(s), Flooring - Hardwood, Exterior Access
Kitchen Flooring - Stone/Ceramic Tile, Dining Area, Countertops - Upgraded, Breakfast Bar / Nook, Cabinets - Upgraded, Open Floorplan
Interior
Interior Features Home Office, Internet Available - Unknown
Heating Baseboard, Oil, Wood, Pellet Stove
Cooling None
Flooring Wood, Tile, Carpet
Fireplaces Type Wood / Coal / Pellet Stove
Appliance Range, Dishwasher, Refrigerator, Washer, Dryer, Tank Water Heaterless, Utility Connections for Electric Range, Utility Connections for Electric Oven, Utility Connections for Electric Dryer
Laundry In Basement, Washer Hookup
Exterior
Exterior Feature Balcony, Rain Gutters, Storage, Fruit Trees, Garden
Community Features Public Transportation, Shopping, Park, Walk/Jog Trails, Medical Facility, Laundromat, Bike Path, Conservation Area, Highway Access, House of Worship, Public School
Utilities Available for Electric Range, for Electric Oven, for Electric Dryer, Washer Hookup
Roof Type Shingle
Total Parking Spaces 6
Garage No
Building
Lot Description Cleared, Gentle Sloping, Level
Foundation Concrete Perimeter
Sewer Private Sewer
Water Private
Schools
Elementary Schools Smk
Middle Schools Ware
High Schools Ware
Others
Senior Community false
Read Less Info
Want to know what your home might be worth? Contact us for a FREE valuation!

Our team is ready to help you sell your home for the highest possible price ASAP
Bought with Elizabeth Talbot • Coldwell Banker Community REALTORS®
GET MORE INFORMATION

Porgech Sia
Agent | License ID: 1000883-RE-RS & RES.0042831
Agent License ID: 1000883-RE-RS & RES.0042831




