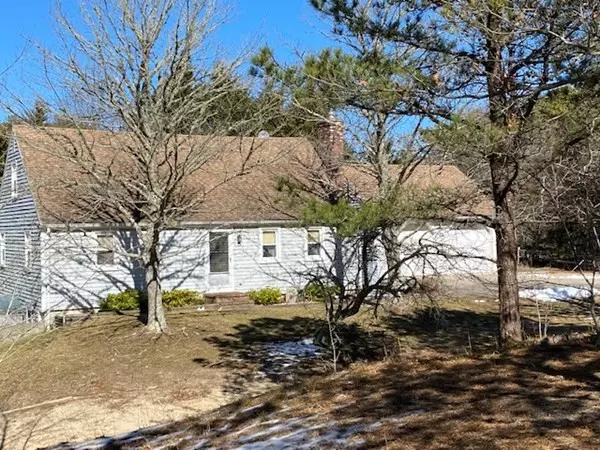For more information regarding the value of a property, please contact us for a free consultation.
Key Details
Sold Price $650,000
Property Type Single Family Home
Sub Type Single Family Residence
Listing Status Sold
Purchase Type For Sale
Square Footage 1,729 sqft
Price per Sqft $375
MLS Listing ID 72967877
Sold Date 06/06/22
Style Cape
Bedrooms 4
Full Baths 2
Year Built 1973
Annual Tax Amount $3,933
Tax Year 2022
Lot Size 0.640 Acres
Acres 0.64
Property Description
Well loved and super clean, this 4 bedroom Cape style home with large detached 2 car garage and storage shed is very close to the bike trail and Orleans for easy shopping. Set on an ample .67 acre lot in a great S. Eastham neighborhood, this charming home has 2 bedrooms and a full bath on the first level with an open kitchen, living, dining layout. The upstairs has 2 more very spacious bedrooms and a full bath. The walk out basement is partially finished and well insulated and features a laundry room, cedar closet and workshop. The home has natural gas heat by hot air and Central AC. Bring your own style and creative updates and enjoy this solid home for many years to come.
Location
State MA
County Barnstable
Zoning RESIDE
Direction Rt 6 to S. Eastham St left on Northwest St follow until Foxwood Dr House on left.
Rooms
Basement Full, Walk-Out Access, Interior Entry
Primary Bedroom Level First
Kitchen Ceiling Fan(s), Flooring - Vinyl, Dining Area, Open Floorplan, Slider
Interior
Interior Features Home Office
Heating Forced Air, Natural Gas
Cooling Central Air
Flooring Vinyl, Carpet, Laminate, Flooring - Wall to Wall Carpet
Fireplaces Number 1
Fireplaces Type Living Room
Appliance Range, Microwave, Refrigerator, Washer, Dryer, Electric Water Heater, Utility Connections for Electric Range, Utility Connections for Electric Dryer
Laundry Washer Hookup
Exterior
Exterior Feature Storage, Sprinkler System, Outdoor Shower
Garage Spaces 2.0
Community Features Shopping, Bike Path, Conservation Area
Utilities Available for Electric Range, for Electric Dryer, Washer Hookup
Waterfront Description Beach Front, Bay, 1 to 2 Mile To Beach, Beach Ownership(Public)
Roof Type Shingle
Total Parking Spaces 4
Garage Yes
Building
Lot Description Gentle Sloping, Level
Foundation Concrete Perimeter
Sewer Private Sewer
Water Private
Read Less Info
Want to know what your home might be worth? Contact us for a FREE valuation!

Our team is ready to help you sell your home for the highest possible price ASAP
Bought with India Fogg • Today Real Estate, Inc.
GET MORE INFORMATION

Porgech Sia
Agent | License ID: 1000883-RE-RS & RES.0042831
Agent License ID: 1000883-RE-RS & RES.0042831




