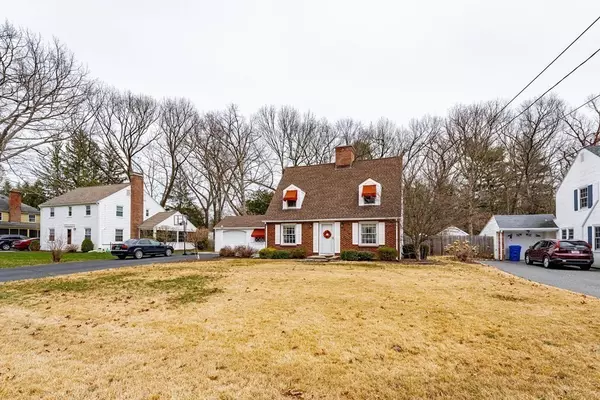For more information regarding the value of a property, please contact us for a free consultation.
Key Details
Sold Price $312,000
Property Type Single Family Home
Sub Type Single Family Residence
Listing Status Sold
Purchase Type For Sale
Square Footage 1,508 sqft
Price per Sqft $206
Subdivision Sixteen Acres
MLS Listing ID 72960397
Sold Date 05/31/22
Style Cape
Bedrooms 3
Full Baths 1
Half Baths 1
Year Built 1950
Annual Tax Amount $4,150
Tax Year 2021
Lot Size 9,147 Sqft
Acres 0.21
Property Description
Welcome Home is what this lovely Cape says with its white picket fence & beautiful private lot located in a desirable neighborhood. The moment you open the front door into the family room w/vaulted ceiling you will notice the natural light pouring in through the skylight & sliding doors that lead to the back deck. Eat in kitchen w/ white cabinets, ceramic tile floor & granite countertops, flows perfectly into the dining room for family gatherings. The oversized living room is also ideal for entertaining or nestling up by the wood burning brick fireplace. The large master bedroom with ample closet space is located on the 2nd floor. The full bath w/ceramic tile floor & linen closet also on the 2nd level w/two additional bedrooms & walkup attic access. The basement holds the laundry & opportunity for a game room or hobby/office space. The fenced-in backyard is an Oasis complete with a gorgeous inground pool, w/new liner & cover and concrete patio. Open House Sun. 4/3 from 12-2pm.
Location
State MA
County Hampden
Area Sixteen Acres
Zoning R1
Direction Off Allen
Rooms
Family Room Skylight, Cathedral Ceiling(s), Ceiling Fan(s), Flooring - Wood, Slider
Basement Full
Primary Bedroom Level Second
Dining Room Flooring - Hardwood, Wainscoting, Lighting - Pendant
Kitchen Flooring - Stone/Ceramic Tile, Dining Area, Countertops - Stone/Granite/Solid
Interior
Heating Steam, Oil
Cooling None
Flooring Tile, Hardwood
Fireplaces Number 1
Fireplaces Type Living Room
Appliance Range, Dishwasher, Refrigerator, Oil Water Heater, Tank Water Heater, Utility Connections for Electric Range, Utility Connections for Electric Dryer
Laundry Electric Dryer Hookup, Washer Hookup, In Basement
Exterior
Exterior Feature Storage, Sprinkler System
Garage Spaces 1.0
Fence Fenced/Enclosed, Fenced
Pool In Ground
Community Features Public Transportation, Shopping, Tennis Court(s), Park, Golf, Medical Facility, Laundromat, Highway Access, House of Worship, Public School
Utilities Available for Electric Range, for Electric Dryer, Washer Hookup
Waterfront false
Roof Type Shingle
Total Parking Spaces 4
Garage Yes
Private Pool true
Building
Foundation Block
Sewer Public Sewer
Water Public
Others
Acceptable Financing Contract
Listing Terms Contract
Read Less Info
Want to know what your home might be worth? Contact us for a FREE valuation!

Our team is ready to help you sell your home for the highest possible price ASAP
Bought with Christine Garstka • Executive Real Estate, Inc.
GET MORE INFORMATION

Porgech Sia
Agent | License ID: 1000883-RE-RS & RES.0042831
Agent License ID: 1000883-RE-RS & RES.0042831




