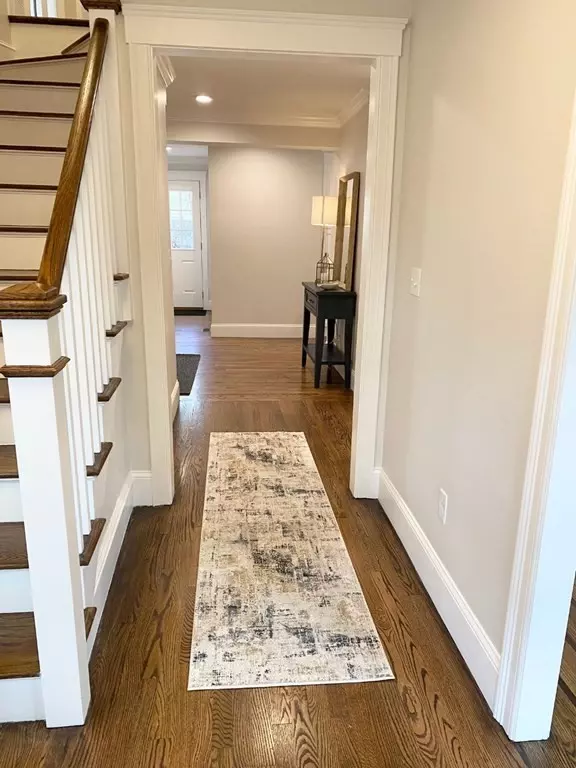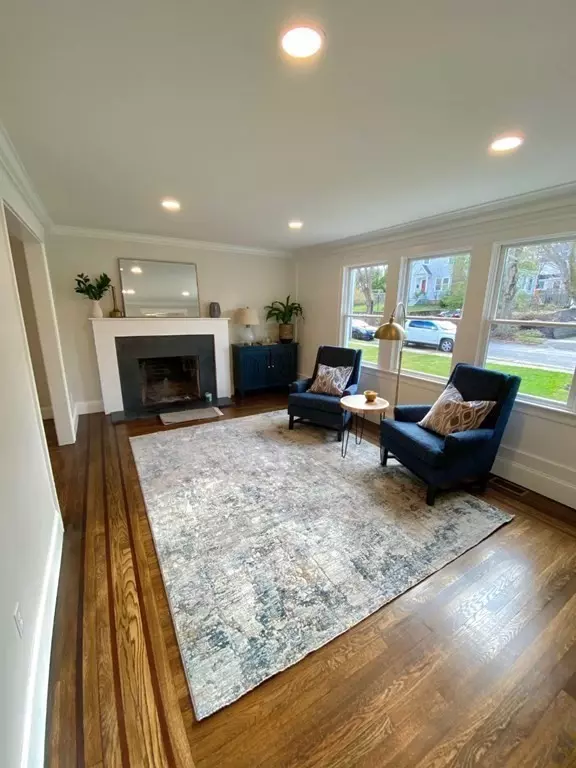For more information regarding the value of a property, please contact us for a free consultation.
Key Details
Sold Price $1,927,000
Property Type Single Family Home
Sub Type Single Family Residence
Listing Status Sold
Purchase Type For Sale
Square Footage 2,900 sqft
Price per Sqft $664
Subdivision Ladder Streets
MLS Listing ID 72961216
Sold Date 04/29/22
Style Colonial
Bedrooms 4
Full Baths 2
Half Baths 1
Year Built 1927
Lot Size 7,405 Sqft
Acres 0.17
Property Description
Welcome to this exquisite custom renovated and expanded colonial with high end finishes. This home is situated on a lovely lot in the much sought after Ladder Streets' neighborhood. With an abundance of natural light streaming through every room, the first floor boasts a wood burning fireplace in the living room, a large kitchen with stainless steel appliances, a quartz island with a breakfast bar and a walk-in pantry. The first floor also offers a den, a large home office, a beautiful powder room and a mudroom with a closet and custom built bench and cubbies with direct entry to the garage. The second floor features a striking primary suite with a large walk-in custom closet, three additional bedrooms, a family bath and a laundry closet. The finished space in the lower level makes for a great family room. The private backyard and patio are perfect for entertaining and family fun activities!! Convenient to town, schools, train and highway access. Move right in!
Location
State MA
County Norfolk
Zoning SFR
Direction Great Plain Avenue to Plymouth Rd or Harris Avenue to Plymouth Rd.
Rooms
Basement Full, Partially Finished
Primary Bedroom Level Second
Dining Room Flooring - Hardwood, Open Floorplan, Lighting - Overhead
Kitchen Closet/Cabinets - Custom Built, Pantry, Countertops - Stone/Granite/Solid, Kitchen Island, Recessed Lighting, Remodeled, Gas Stove, Lighting - Overhead
Interior
Interior Features Den, Office
Heating Forced Air, Natural Gas
Cooling Central Air
Flooring Tile, Carpet, Hardwood, Flooring - Hardwood
Fireplaces Number 1
Fireplaces Type Living Room
Appliance Range, Dishwasher, Disposal, Microwave, Refrigerator, Utility Connections for Gas Range, Utility Connections for Electric Oven, Utility Connections for Electric Dryer
Laundry Laundry Closet, Flooring - Stone/Ceramic Tile, Second Floor, Washer Hookup
Exterior
Exterior Feature Rain Gutters
Garage Spaces 1.0
Community Features Public Transportation, Shopping, Pool, Tennis Court(s), Park, Walk/Jog Trails, Golf, Medical Facility, Highway Access, House of Worship, Private School, Public School, T-Station, University, Sidewalks
Utilities Available for Gas Range, for Electric Oven, for Electric Dryer, Washer Hookup
Roof Type Shingle
Total Parking Spaces 2
Garage Yes
Building
Lot Description Level
Foundation Concrete Perimeter
Sewer Public Sewer
Water Public
Schools
Elementary Schools Broadmeadow
Middle Schools Pollard
High Schools Nhs
Read Less Info
Want to know what your home might be worth? Contact us for a FREE valuation!

Our team is ready to help you sell your home for the highest possible price ASAP
Bought with Leslye Fligor • Compass
GET MORE INFORMATION

Porgech Sia
Agent | License ID: 1000883-RE-RS & RES.0042831
Agent License ID: 1000883-RE-RS & RES.0042831




