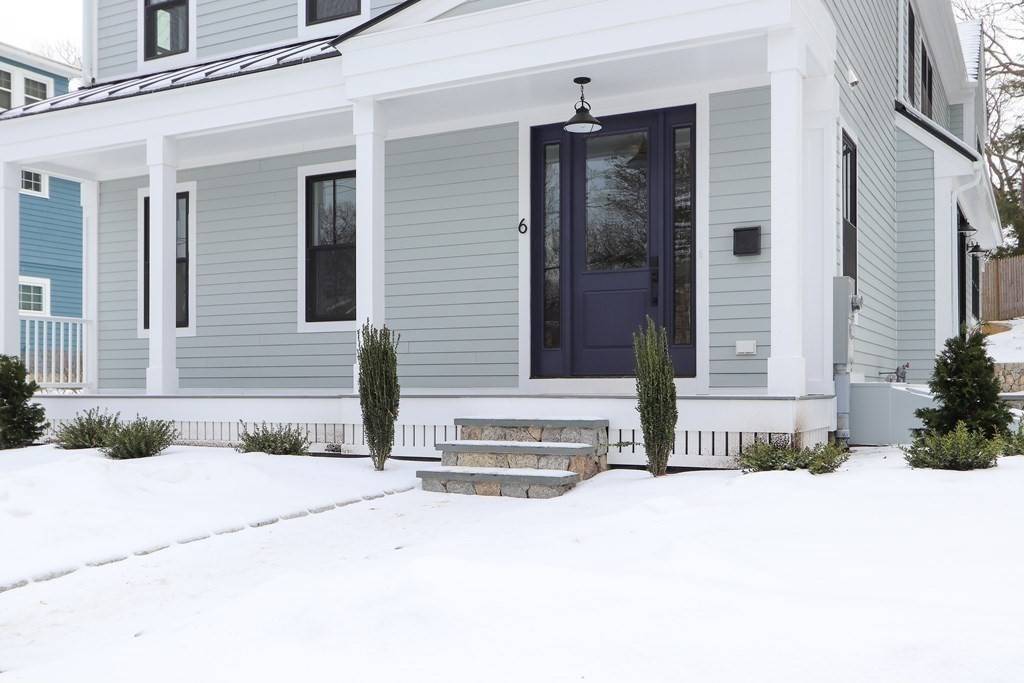For more information regarding the value of a property, please contact us for a free consultation.
Key Details
Sold Price $2,150,000
Property Type Single Family Home
Sub Type Single Family Residence
Listing Status Sold
Purchase Type For Sale
Square Footage 4,000 sqft
Price per Sqft $537
MLS Listing ID 72940939
Sold Date 04/25/22
Style Colonial
Bedrooms 4
Full Baths 5
Half Baths 1
Year Built 2021
Tax Year 2021
Lot Size 6,969 Sqft
Acres 0.16
Property Sub-Type Single Family Residence
Property Description
Move right into this new contemporary colonial home ideally located in an outstanding neighborhood. Access to nature trails in Town Forest & Longfellow Pond. 1/10 of a mile to Fiske Elementary School. Close to major highways & commuter trains. Attractive stone walls border the property. Enter the well-designed floor plan from a farmer's porch or side entry two car garage. The bright foyer invites you in and seamlessly flows into family room with gas fireplace accented with custom millwork & hardwood floors. Spacious dining area next to a modern chef's kitchen overlooking an outdoor patio. Large mudroom with closets/cubbies greets you from the garage entry, and a half bath completes the first floor. Master bedroom en suite with beautiful full bath & three more bedrooms with full baths complete the second floor. Finished third level with window bench & bonus room w/full bath. Lower-level w/full bath works for play/rec room or quiet space for an office for today's work from home needs.
Location
State MA
County Norfolk
Zoning SR15
Direction Oakland to Sheridan to Hastings or Route 9 to Cedar - Hunnewell to Hastings
Rooms
Family Room Bathroom - Half, Coffered Ceiling(s), Flooring - Hardwood, Open Floorplan
Basement Full, Finished, Interior Entry, Bulkhead
Primary Bedroom Level Second
Dining Room Flooring - Hardwood, Wainscoting
Kitchen Flooring - Hardwood, Dining Area, Countertops - Stone/Granite/Solid, Kitchen Island, Exterior Access, Stainless Steel Appliances, Gas Stove, Lighting - Pendant, Lighting - Overhead
Interior
Interior Features Bathroom - Full, Bathroom - Half, Bonus Room, Play Room, Foyer, Central Vacuum
Heating Central, Forced Air
Cooling Central Air
Flooring Tile, Carpet, Hardwood, Flooring - Wall to Wall Carpet, Flooring - Hardwood
Fireplaces Number 1
Fireplaces Type Family Room
Appliance Dishwasher, Disposal, ENERGY STAR Qualified Refrigerator, ENERGY STAR Qualified Dishwasher, Vacuum System, Range Hood, Rangetop - ENERGY STAR, Oven - ENERGY STAR, Gas Water Heater, Utility Connections for Gas Range
Laundry First Floor
Exterior
Exterior Feature Professional Landscaping, Sprinkler System, Decorative Lighting
Garage Spaces 2.0
Fence Fenced
Community Features Public Transportation, Shopping, Pool, Tennis Court(s), Park, Walk/Jog Trails, Golf, Medical Facility, Conservation Area, Highway Access, House of Worship, Public School
Utilities Available for Gas Range
Roof Type Asphalt/Composition Shingles
Total Parking Spaces 4
Garage Yes
Building
Foundation Concrete Perimeter
Sewer Public Sewer
Water Public
Architectural Style Colonial
Schools
Elementary Schools Fiske
Middle Schools Wms
High Schools Whs
Others
Acceptable Financing Contract
Listing Terms Contract
Read Less Info
Want to know what your home might be worth? Contact us for a FREE valuation!

Our team is ready to help you sell your home for the highest possible price ASAP
Bought with Heather Olin • Coldwell Banker Realty - New England Home Office
GET MORE INFORMATION
Porgech Sia
Agent | License ID: 1000883-RE-RS & RES.0042831
Agent License ID: 1000883-RE-RS & RES.0042831




