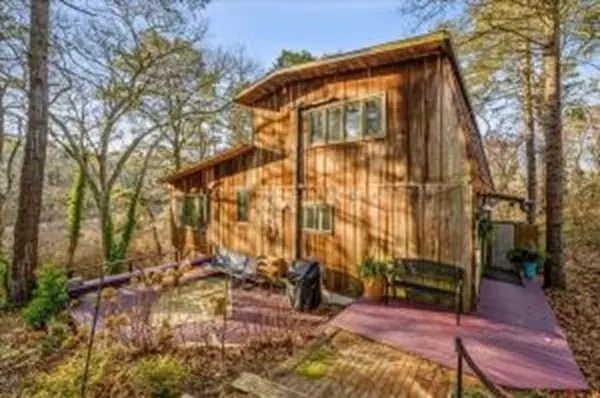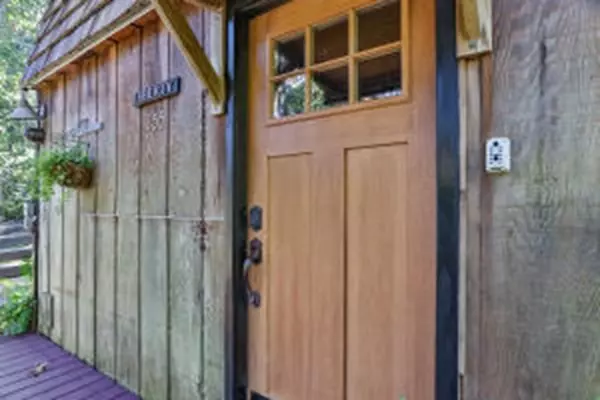For more information regarding the value of a property, please contact us for a free consultation.
Key Details
Sold Price $670,000
Property Type Single Family Home
Sub Type Single Family Residence
Listing Status Sold
Purchase Type For Sale
Square Footage 1,568 sqft
Price per Sqft $427
MLS Listing ID 72937094
Sold Date 04/01/22
Style Contemporary
Bedrooms 3
Full Baths 2
Year Built 1971
Annual Tax Amount $3,532
Tax Year 2022
Lot Size 0.470 Acres
Acres 0.47
Property Description
Welcome to Tranquility, a truly unique Oceanside contemporary tucked into a private wooded setting. Close to the National Seashore, walking trails, the ocean, bay and bike paths. The main floor’s well planned kitchen has ample storage, butcher block island, pantry cupboard, updated countertops, 5 burner cooktop and double wall ovens. The dining/sunroom, full of natural light, overlooks ever changing views of nature. Across from the bedroom is a renovated bath with granite countertop, double sinks, walk-in tiled shower and Japanese soaking tub. The cozy living room has a propane fireplace, built ins and oak floors. The 2nd floor has a loft/sitting area, en-suite bedroom with shower, a claw foot tub and a sink. The lower level offers a 3rd bedroom, office space, laundry and storage. An outside shower, fire pit, garden and storage sheds, plus birdwatching deck complete this home. Disappear into welcome seclusion to a home designed for comfortable enjoyment of life’s simple pleasures.
Location
State MA
County Barnstable
Zoning RESIDE
Direction Route 6 to Schoolhouse. Left on Alston Ave. 255 on left
Rooms
Basement Full, Walk-Out Access
Primary Bedroom Level First
Dining Room Flooring - Wood, Recessed Lighting
Kitchen Cathedral Ceiling(s), Beamed Ceilings, Flooring - Vinyl, Pantry, Kitchen Island, Recessed Lighting, Stainless Steel Appliances
Interior
Interior Features Internet Available - Unknown
Heating Baseboard, Oil
Cooling Ductless
Flooring Wood, Vinyl, Carpet
Fireplaces Number 1
Fireplaces Type Living Room
Appliance Oven, Dishwasher, Countertop Range, Refrigerator, Washer, Dryer, Oil Water Heater, Utility Connections for Electric Range, Utility Connections for Electric Oven, Utility Connections for Electric Dryer
Laundry In Basement, Washer Hookup
Exterior
Exterior Feature Rain Gutters, Storage, Outdoor Shower
Utilities Available for Electric Range, for Electric Oven, for Electric Dryer, Washer Hookup, Generator Connection
Waterfront Description Beach Front, Ocean, 1 to 2 Mile To Beach, Beach Ownership(Public)
Total Parking Spaces 3
Garage No
Building
Lot Description Wooded, Gentle Sloping, Sloped, Steep Slope
Foundation Concrete Perimeter
Sewer Inspection Required for Sale, Private Sewer
Water Public
Read Less Info
Want to know what your home might be worth? Contact us for a FREE valuation!

Our team is ready to help you sell your home for the highest possible price ASAP
Bought with Frances Schofield • Berkshire Hathaway HomeServices Robert Paul Properties
GET MORE INFORMATION

Porgech Sia
Agent | License ID: 1000883-RE-RS & RES.0042831
Agent License ID: 1000883-RE-RS & RES.0042831




