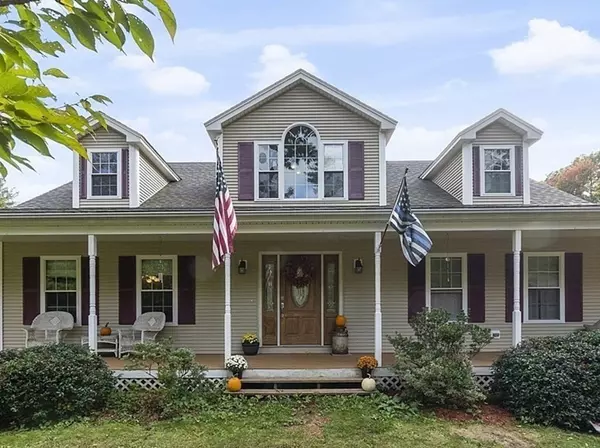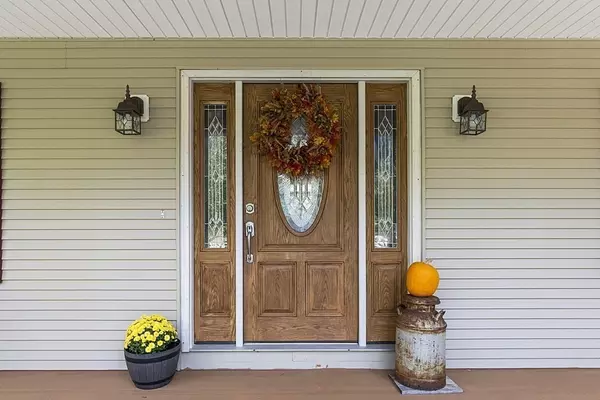For more information regarding the value of a property, please contact us for a free consultation.
Key Details
Sold Price $535,000
Property Type Single Family Home
Sub Type Equestrian
Listing Status Sold
Purchase Type For Sale
Square Footage 3,968 sqft
Price per Sqft $134
MLS Listing ID 72909279
Sold Date 03/01/22
Style Cape
Bedrooms 3
Full Baths 2
Half Baths 1
Year Built 2003
Annual Tax Amount $8,986
Tax Year 2021
Lot Size 24.460 Acres
Acres 24.46
Property Description
Do you like your privacy & dream of owning tons of land to explore, hike, ride and play? Do you want a large home perfect for entertaining? Do you love having your horses & farm animals near by? If so then this home is for you! Step inside and you will find 3 bedrooms, 2 1-2 baths, gorgeous wood ceilings and hardwood floors, an Owens Corning finished basement that provides a ton of extra living space & garage access, an oversized 2 car garage, a master bath with jetted jacuzzi tub & brand new shower door, a newer water heater, first floor laundry, an inground pool, and a brand new 4 stall horse barn with a full hay loft that is so new horses have never even stepped inside! Have the best of both worlds & enjoy country living all while being minutes away from convenient amenities! So little to do and so much to love, just bring your paint brush and pick out your bedroom carpet/flooring and get ready to call this beautiful equestrian property your new home!
Location
State MA
County Hampshire
Zoning RR
Direction Crescent Street to Walker Road
Rooms
Basement Full, Finished, Walk-Out Access, Interior Entry, Garage Access
Primary Bedroom Level Main
Dining Room Flooring - Hardwood, Lighting - Overhead
Kitchen Flooring - Stone/Ceramic Tile, Dining Area, Countertops - Stone/Granite/Solid, Stainless Steel Appliances, Lighting - Overhead
Interior
Interior Features Lighting - Overhead, Breezeway, Closet, Recessed Lighting, Mud Room, Bonus Room, Home Office-Separate Entry, Central Vacuum, Internet Available - Unknown
Heating Forced Air, Oil
Cooling Central Air
Flooring Wood, Tile, Carpet, Hardwood, Flooring - Stone/Ceramic Tile, Flooring - Wall to Wall Carpet, Flooring - Laminate
Fireplaces Number 1
Fireplaces Type Living Room
Appliance Oven, Dishwasher, Microwave, Countertop Range, Refrigerator, Dryer, Vacuum System, Range Hood, Oil Water Heater, Utility Connections for Electric Range, Utility Connections for Electric Oven, Utility Connections for Electric Dryer
Laundry Dryer Hookup - Electric, Washer Hookup, Closet/Cabinets - Custom Built, Flooring - Stone/Ceramic Tile, Main Level, Electric Dryer Hookup, Exterior Access, Lighting - Overhead, First Floor
Exterior
Exterior Feature Storage, Horses Permitted
Garage Spaces 2.0
Fence Invisible
Pool In Ground, Pool - Inground Heated
Community Features Public Transportation, Shopping, Park, Walk/Jog Trails, Stable(s), Medical Facility, Laundromat, House of Worship, Public School
Utilities Available for Electric Range, for Electric Oven, for Electric Dryer, Washer Hookup
Roof Type Shingle
Total Parking Spaces 4
Garage Yes
Private Pool true
Building
Lot Description Wooded, Cleared, Level
Foundation Block
Sewer Private Sewer
Water Private
Schools
Elementary Schools Stanley Koziol
Middle Schools Ware Ms
High Schools Ware Hs
Others
Acceptable Financing Contract
Listing Terms Contract
Read Less Info
Want to know what your home might be worth? Contact us for a FREE valuation!

Our team is ready to help you sell your home for the highest possible price ASAP
Bought with Brian Cirelli • Cirelli Real Estate
GET MORE INFORMATION

Porgech Sia
Agent | License ID: 1000883-RE-RS & RES.0042831
Agent License ID: 1000883-RE-RS & RES.0042831




