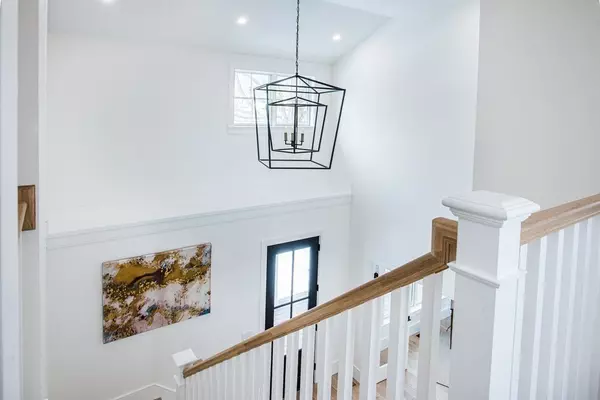For more information regarding the value of a property, please contact us for a free consultation.
Key Details
Sold Price $2,275,000
Property Type Single Family Home
Sub Type Single Family Residence
Listing Status Sold
Purchase Type For Sale
Square Footage 4,637 sqft
Price per Sqft $490
Subdivision Needham Heights
MLS Listing ID 72939250
Sold Date 02/28/22
Style Farmhouse
Bedrooms 5
Full Baths 4
Half Baths 1
HOA Y/N false
Year Built 2022
Tax Year 2022
Lot Size 10,454 Sqft
Acres 0.24
Property Description
Construction complete on this 5BR, 4.5BA modern farmhouse colonial. First floor features contemporary open floor plan, kitchen w/ coffered ceiling, oversize island, Thermador appliances, fire-placed family room w/ cathedral ceiling, pantry & mudroom w/ custom built-ins, office & guest bedroom w/ full bath. Second floor features primary bedroom suite w/ gas fireplace, luxurious bathroom w/ radiant heat, double rain heads, soaking tub, and oversize walk-in closet, as well as 3 add'l bedrooms and oversize laundry room. Finished basement offers flexible floor plan w/ 2 add’l rooms and full bath, perfect for au-pair suite, home office, playroom or gym. Other amenities include hardwood throughout, beautiful farmer’s porch. Commuters dream location on quiet side street right off 95/128 as well as minutes to Needham Heights and Hersey commuter rail stop. Move-in ready! First showings at Open House Sat & Sun 2/5-6, 1-3pm. Offers due Tues Feb 8, 12pm. Please make offers good thru 10am on Wed 2/9
Location
State MA
County Norfolk
Zoning SRB
Direction Highland to Utica to Sachem
Rooms
Family Room Cathedral Ceiling(s), Flooring - Wood
Basement Finished
Primary Bedroom Level Second
Kitchen Coffered Ceiling(s), Flooring - Wood
Interior
Interior Features Home Office, WaterSense Fixture(s)
Heating Central, Propane, ENERGY STAR Qualified Equipment
Cooling Central Air
Flooring Wood, Tile
Fireplaces Number 2
Fireplaces Type Family Room, Master Bedroom
Appliance Oven, Disposal, Microwave, Countertop Range, ENERGY STAR Qualified Refrigerator, ENERGY STAR Qualified Dishwasher, Cooktop, Range - ENERGY STAR, Oven - ENERGY STAR, Tank Water Heaterless, Utility Connections for Gas Range, Utility Connections for Electric Oven
Laundry First Floor
Exterior
Garage Spaces 2.0
Community Features Public Transportation, Shopping, Pool, Tennis Court(s), Park, Walk/Jog Trails, Stable(s), Golf, Medical Facility, Laundromat, Bike Path, Conservation Area, Highway Access, House of Worship, Marina, Private School, Public School, T-Station, University
Utilities Available for Gas Range, for Electric Oven
Roof Type Asphalt/Composition Shingles
Total Parking Spaces 4
Garage Yes
Building
Lot Description Level
Foundation Concrete Perimeter
Sewer Public Sewer
Water Public
Read Less Info
Want to know what your home might be worth? Contact us for a FREE valuation!

Our team is ready to help you sell your home for the highest possible price ASAP
Bought with Carla Ramsey • Redfin Corp.
GET MORE INFORMATION

Porgech Sia
Agent | License ID: 1000883-RE-RS & RES.0042831
Agent License ID: 1000883-RE-RS & RES.0042831




