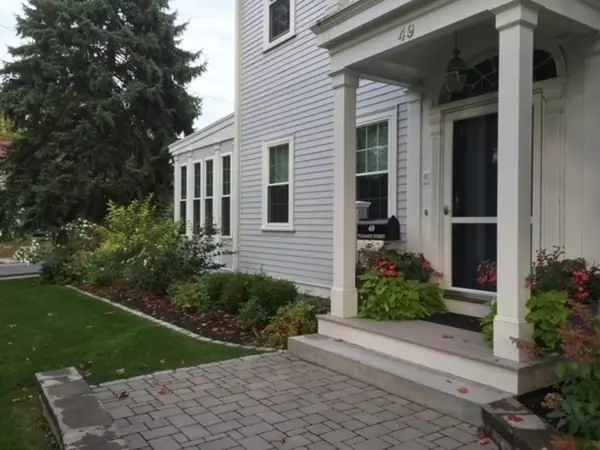For more information regarding the value of a property, please contact us for a free consultation.
Key Details
Sold Price $1,387,225
Property Type Single Family Home
Sub Type Single Family Residence
Listing Status Sold
Purchase Type For Sale
Square Footage 7,880 sqft
Price per Sqft $176
Subdivision Ellison Park
MLS Listing ID 72910791
Sold Date 01/27/22
Style Colonial
Bedrooms 6
Full Baths 3
Half Baths 1
HOA Y/N false
Year Built 1816
Annual Tax Amount $14,309
Tax Year 2021
Lot Size 0.560 Acres
Acres 0.56
Property Description
This exceptional home epitomizes the unification of 19th century history with 21st century comfort. The Samuel Ripley estate is the undisputed Crown Jewel of Ellison Park and sits on over a half-acre lot. The historic portion of the home, built in 1816, has been tastefully & sensitively updated for 21st century living. Many historic architectural features too numerous to mention such as high ceilings, custom moldings, 9 fireplaces, pocket doors, central A/C, in addition to its extensive floor plan allows for large gatherings as well as space for one's own privacy to get away from it all. If you appreciate history and also want contemporary amenities, look no further than this exceptional home. And to say there's "ample parking" is putting it mildly. Home lends itself perfectly to having multiple uses. Check with city for your options. See attached documents on MLS. Buyers need to have a preapproval letter & valid photo ID unless accompanied by a known buyer agent.
Location
State MA
County Middlesex
Zoning R
Direction Main Street to Pleasant Street
Rooms
Family Room Flooring - Hardwood, Recessed Lighting
Basement Full, Partially Finished, Interior Entry, Concrete
Primary Bedroom Level Second
Dining Room Flooring - Hardwood, Recessed Lighting
Kitchen Flooring - Stone/Ceramic Tile, Cable Hookup, Deck - Exterior, High Speed Internet Hookup, Open Floorplan, Recessed Lighting, Remodeled, Stainless Steel Appliances, Peninsula
Interior
Interior Features Recessed Lighting, Closet, Closet - Cedar, Den, Sitting Room, Office, Exercise Room, Bonus Room, Wired for Sound, Internet Available - Broadband
Heating Central, Baseboard, Radiant, Natural Gas, Fireplace(s), Fireplace
Cooling Central Air
Flooring Tile, Hardwood, Wood Laminate, Flooring - Hardwood
Fireplaces Number 7
Fireplaces Type Dining Room, Family Room, Living Room, Master Bedroom, Bedroom
Appliance Oven, Dishwasher, Disposal, Countertop Range, Refrigerator, Freezer, Water Treatment, Instant Hot Water, Gas Water Heater, Tank Water Heater, Plumbed For Ice Maker, Utility Connections for Gas Range, Utility Connections for Electric Oven, Utility Connections for Gas Dryer, Utility Connections for Electric Dryer
Laundry Flooring - Hardwood, Electric Dryer Hookup, Washer Hookup, Second Floor
Exterior
Exterior Feature Rain Gutters, Storage, Professional Landscaping, Sprinkler System
Garage Spaces 2.0
Community Features Public Transportation, Shopping, Park, Walk/Jog Trails, Golf, Bike Path, Conservation Area, Highway Access, House of Worship, Private School, Public School, University, Sidewalks
Utilities Available for Gas Range, for Electric Oven, for Gas Dryer, for Electric Dryer, Washer Hookup, Icemaker Connection
Roof Type Shingle, Rubber
Total Parking Spaces 20
Garage Yes
Building
Lot Description Corner Lot, Level
Foundation Concrete Perimeter, Stone, Irregular
Sewer Public Sewer
Water Public
Schools
Elementary Schools Ck School Dept
Middle Schools Ck School Dept
High Schools Waltham Hs
Others
Acceptable Financing Delayed Occupancy
Listing Terms Delayed Occupancy
Read Less Info
Want to know what your home might be worth? Contact us for a FREE valuation!

Our team is ready to help you sell your home for the highest possible price ASAP
Bought with Robin Doherty • Keller Williams Realty Boston Northwest
GET MORE INFORMATION

Porgech Sia
Agent | License ID: 1000883-RE-RS & RES.0042831
Agent License ID: 1000883-RE-RS & RES.0042831




