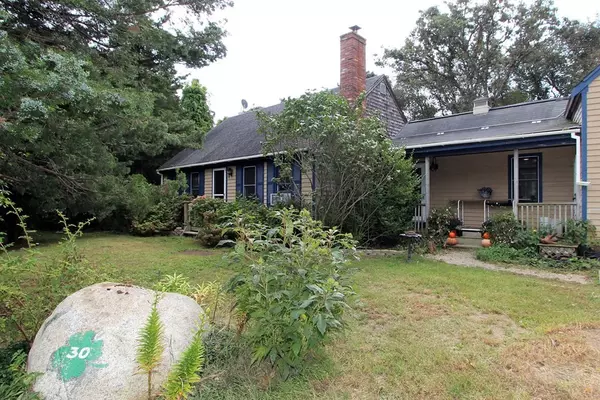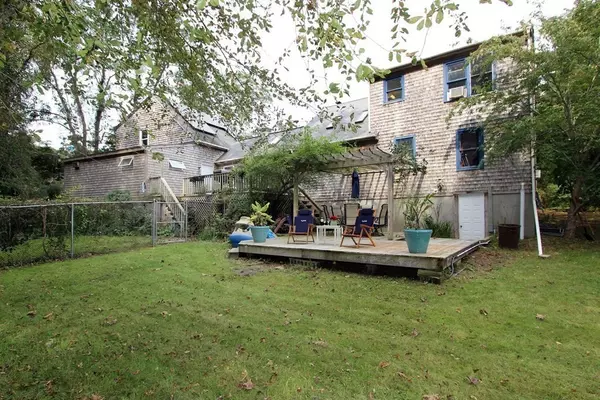For more information regarding the value of a property, please contact us for a free consultation.
Key Details
Sold Price $500,000
Property Type Single Family Home
Sub Type Single Family Residence
Listing Status Sold
Purchase Type For Sale
Square Footage 1,564 sqft
Price per Sqft $319
MLS Listing ID 72903130
Sold Date 01/07/22
Style Cape
Bedrooms 3
Full Baths 2
Year Built 1984
Annual Tax Amount $4,075
Tax Year 2021
Lot Size 0.490 Acres
Acres 0.49
Property Description
Crisp fall days spent relaxing on the deck all while overlooking the private wooded area in your yard. This well known Eastham neighborhood has it all. Close proximity to beaches, biking, and conservation. 3 bedroom/2 bath Cape with open floor plan for first floor living and entertaining. Stainless steel appliances, maple cabinets, butcher block counter and a farmers sink are all welcome additions in the kitchen. Attached heated garage with workshop and a large unfinished bonus room above. The possibilities are endless. Do you have a camper? Pull on up next to the garage and plug into the 30 amp RV plug. Seller owned Solar with SREC incentives with quarterly bonus and will transfer to the new buyer. Basement guaranteed dry by Busy Dog basement systems with maintenance contract. Roof replaced within 10 years and brand new Title V septic system. Come LIVE here! It truly is the way life was meant to be. Being sold AS IS. Home will need updating and some deferred maintenance
Location
State MA
County Barnstable
Area Eastham (Village)
Zoning A
Direction Route 6 to Hay Road. Right onto Blue Heron Way. #30 is on the right.
Rooms
Basement Full, Walk-Out Access, Sump Pump, Unfinished
Primary Bedroom Level Second
Dining Room Flooring - Hardwood, Deck - Exterior, Open Floorplan
Kitchen Skylight, Cathedral Ceiling(s), Flooring - Stone/Ceramic Tile, Pantry, Kitchen Island, Breakfast Bar / Nook, Open Floorplan, Stainless Steel Appliances
Interior
Interior Features Bonus Room
Heating Electric Baseboard, Propane, Wood, Other
Cooling None
Flooring Wood, Tile, Laminate
Appliance Range, Dishwasher, Microwave, Refrigerator, Electric Water Heater, Tank Water Heater, Utility Connections for Electric Range, Utility Connections for Electric Dryer
Laundry Electric Dryer Hookup, Washer Hookup, In Basement
Exterior
Garage Spaces 2.0
Fence Fenced
Community Features Shopping, Park, Walk/Jog Trails, Bike Path, Conservation Area, Public School
Utilities Available for Electric Range, for Electric Dryer, Washer Hookup
Waterfront Description Beach Front, Bay, Lake/Pond, Ocean, 1 to 2 Mile To Beach, Beach Ownership(Public)
Roof Type Shingle
Total Parking Spaces 4
Garage Yes
Building
Lot Description Cul-De-Sac, Wooded, Cleared
Foundation Concrete Perimeter
Sewer Private Sewer
Water Private
Schools
Elementary Schools Eastham
Middle Schools Nrms
High Schools Nauset
Read Less Info
Want to know what your home might be worth? Contact us for a FREE valuation!

Our team is ready to help you sell your home for the highest possible price ASAP
Bought with Sonja Fellman • William Raveis Chatham
GET MORE INFORMATION

Porgech Sia
Agent | License ID: 1000883-RE-RS & RES.0042831
Agent License ID: 1000883-RE-RS & RES.0042831




