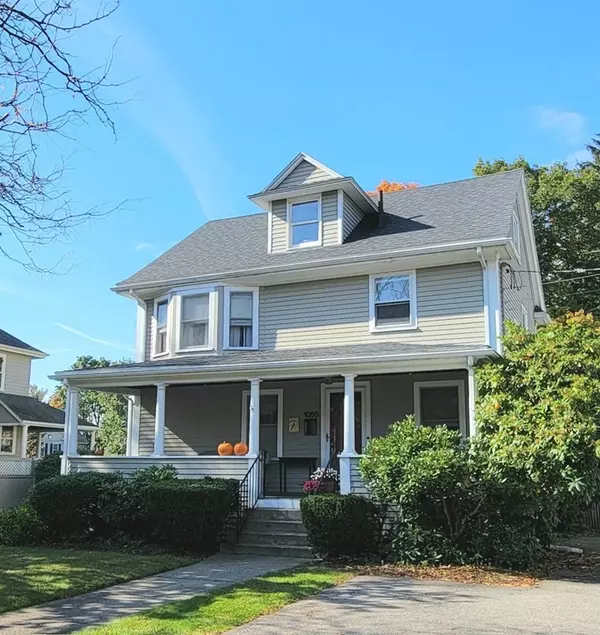For more information regarding the value of a property, please contact us for a free consultation.
Key Details
Sold Price $925,000
Property Type Single Family Home
Sub Type Single Family Residence
Listing Status Sold
Purchase Type For Sale
Square Footage 1,851 sqft
Price per Sqft $499
Subdivision Heights
MLS Listing ID 72911098
Sold Date 12/17/21
Style Colonial
Bedrooms 3
Full Baths 1
Half Baths 1
HOA Y/N false
Year Built 1912
Annual Tax Amount $8,663
Tax Year 2021
Lot Size 10,454 Sqft
Acres 0.24
Property Description
Don't miss this sweet village colonial in the heart of Needham! Enter through the inviting front porch where you can watch the world go by. Once inside you will see the foyer with French doors leading to the warm fire-placed living room, an updated and bright kitchen, and a gracious dining room with hardwood floors throughout. The back door leads from the kitchen to a picture perfect back porch which is half covered and half open. The perfect place to spend your afternoons looking out over the beautiful, large back yard. Upstairs there are 3 good sized bedrooms and a full bathroom. And the third floor surprises with bonus space perfect for a guest room, AND an office, workout room or den. The space is very flexible and well laid out. The basement offers additional storage and laundry. The house is located perfectly - SO close to the train, the brand new Williams Elementary School, the library, and the shops/restaurants of the Heights. Get your July 4th party guest list ready!
Location
State MA
County Norfolk
Area Needham Heights
Zoning RES
Direction GPA to Highland Ave
Rooms
Family Room Skylight
Basement Interior Entry
Primary Bedroom Level Second
Dining Room Flooring - Hardwood
Kitchen Flooring - Hardwood, Countertops - Upgraded, Exterior Access, Stainless Steel Appliances
Interior
Interior Features Office
Heating Forced Air
Cooling Window Unit(s)
Flooring Hardwood
Fireplaces Number 1
Fireplaces Type Living Room
Appliance Range, Dishwasher, Refrigerator, Freezer, Washer, Dryer, Gas Water Heater, Utility Connections for Gas Range
Laundry In Basement
Exterior
Community Features Public Transportation, Shopping, Pool, Tennis Court(s), Park, Walk/Jog Trails, Medical Facility
Utilities Available for Gas Range
Roof Type Shingle
Total Parking Spaces 4
Garage No
Building
Foundation Concrete Perimeter
Sewer Public Sewer
Water Public
Schools
Elementary Schools Williams
Middle Schools Pollard
High Schools Nhs
Read Less Info
Want to know what your home might be worth? Contact us for a FREE valuation!

Our team is ready to help you sell your home for the highest possible price ASAP
Bought with Mark O'Hare • RTN Realty Advisors LLC.
GET MORE INFORMATION

Porgech Sia
Agent | License ID: 1000883-RE-RS & RES.0042831
Agent License ID: 1000883-RE-RS & RES.0042831




