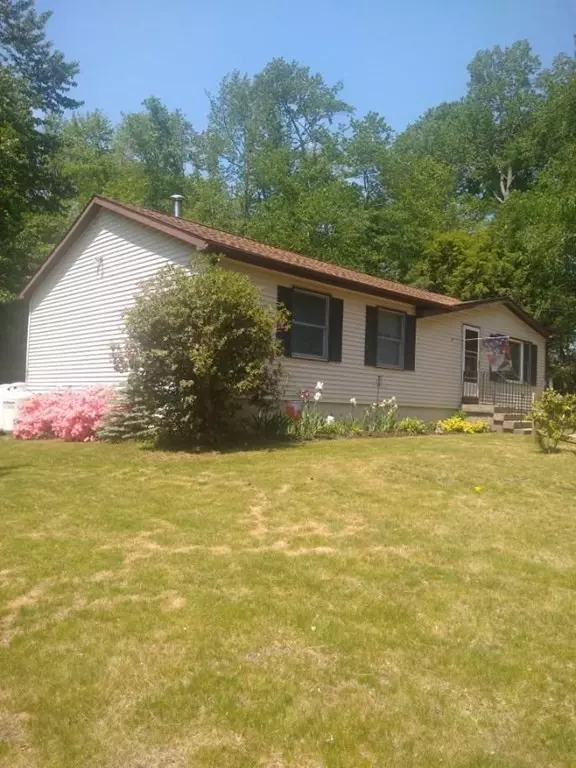For more information regarding the value of a property, please contact us for a free consultation.
Key Details
Sold Price $276,000
Property Type Single Family Home
Sub Type Single Family Residence
Listing Status Sold
Purchase Type For Sale
Square Footage 1,248 sqft
Price per Sqft $221
MLS Listing ID 72867338
Sold Date 10/12/21
Style Ranch, Other (See Remarks)
Bedrooms 3
Full Baths 1
Half Baths 1
Year Built 1988
Annual Tax Amount $3,729
Tax Year 2021
Lot Size 0.650 Acres
Acres 0.65
Property Description
Undercover outdoor entertaining area, ideal for relaxing on long summer evenings. This oversized ranch is a spectacular family home that is as eminently functional as it is absolutely beautiful. Rear setting is pretty as a picture and privately screened with established trees. Spacious deck where you can view the grassy backyard below and enjoy the refreshing breezes. Great for alfresco living.Home is presented in good condition with nothing needed, except move-in! Save time and reclaim your weekends with this low-maintenance yard. * Under 2 min to the Swift River Boat Launch* 5 Minutes to Quabbin Visitor Center* Situated on gently sloping .65 Acres with enough room for a pool* On-demand hot water for endless hot water * Functional kitchen with island and ample storage* Carpet in all bedrooms for warmth and comfort* 3 sizeable sheds one of which has power.This home is appealing in every sense, so don't delay! Schedule your viewing TODAY!
Location
State MA
County Hampshire
Zoning RR
Direction Use GPS
Rooms
Basement Full, Interior Entry, Bulkhead, Sump Pump, Concrete, Unfinished
Primary Bedroom Level First
Dining Room Flooring - Laminate, Exterior Access, Open Floorplan
Kitchen Flooring - Laminate, Kitchen Island, Open Floorplan
Interior
Interior Features Internet Available - Broadband, Internet Available - Unknown
Heating Baseboard, Propane, Wood Stove, Leased Propane Tank
Cooling None
Flooring Laminate
Appliance Range, Dishwasher, Microwave, Refrigerator, Propane Water Heater, Tank Water Heaterless, Utility Connections for Electric Range, Utility Connections for Electric Oven, Utility Connections for Electric Dryer
Laundry Electric Dryer Hookup, In Basement, Washer Hookup
Exterior
Exterior Feature Rain Gutters, Storage, Garden
Community Features Walk/Jog Trails, Conservation Area, Other
Utilities Available for Electric Range, for Electric Oven, for Electric Dryer, Washer Hookup, Generator Connection
Roof Type Shingle
Total Parking Spaces 4
Garage No
Building
Lot Description Wooded, Gentle Sloping
Foundation Concrete Perimeter
Sewer Private Sewer
Water Private
Schools
Middle Schools Ware Middle
High Schools Junior/Senior
Read Less Info
Want to know what your home might be worth? Contact us for a FREE valuation!

Our team is ready to help you sell your home for the highest possible price ASAP
Bought with Jeanne Bowers • Keller Williams Realty North Central
GET MORE INFORMATION

Porgech Sia
Agent | License ID: 1000883-RE-RS & RES.0042831
Agent License ID: 1000883-RE-RS & RES.0042831




