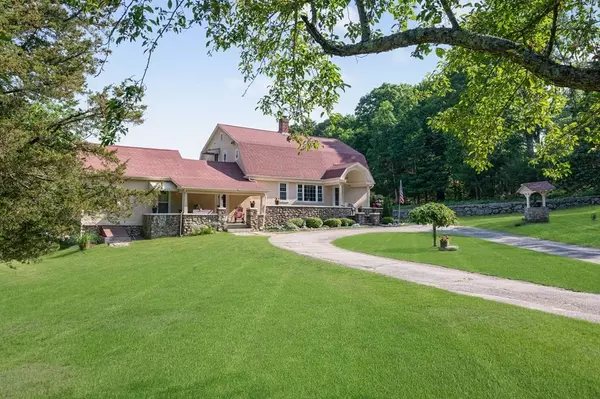For more information regarding the value of a property, please contact us for a free consultation.
Key Details
Sold Price $483,525
Property Type Multi-Family
Sub Type 2 Family - 2 Units Side by Side
Listing Status Sold
Purchase Type For Sale
Square Footage 2,823 sqft
Price per Sqft $171
MLS Listing ID 72839604
Sold Date 08/31/21
Bedrooms 5
Full Baths 3
Year Built 1840
Annual Tax Amount $5,236
Tax Year 2021
Lot Size 2.360 Acres
Acres 2.36
Property Description
Motivated sellers are relocating. From the moment you enter this property you will get a sense of peace and tranquility. House sits way back from the road on a 2.36 acre lot with beautiful gardens and a 2 car garage. Enter the home and you will be in awe of the beautiful original hardwoods. Walk through the living room to the sun porch that leads to a 2 level deck where you can start your day with a hot cup of coffee and take in the breathtaking views of the property. The kitchen with a walk in pantry has so much potential. A dining room with corner hutch, living room, bedroom and a new 3/4 bathroom round out the first floor. Second floor features hardwood floors and 3 good size bedrooms and a full bath. The 1 bedroom apartment with separate entrance features an updated kitchen, living room and bedroom on second floor New 5 bedroom septic installed in April 2021
Location
State MA
County Worcester
Zoning RC
Direction Exit 3 off RT 146 to Millville Rd to Blackstone St
Rooms
Basement Full, Partial, Interior Entry, Bulkhead, Concrete, Unfinished
Interior
Interior Features Unit 1(Ceiling Fans, Storage, Bathroom with Shower Stall, Open Floor Plan), Unit 2(Ceiling Fans, Pantry, Storage, Bathroom with Shower Stall), Unit 1 Rooms(Kitchen, Living RM/Dining RM Combo), Unit 2 Rooms(Living Room, Dining Room, Kitchen, Mudroom, Sunroom)
Heating Unit 2(Steam)
Flooring Tile, Carpet, Hardwood, Unit 2(Tile Floor, Hardwood Floors, Wall to Wall Carpet, Stone/Ceramic Tile Floor)
Appliance Unit 1(Range, Refrigerator), Unit 2(Range, Dishwasher, Refrigerator, Washer, Dryer), Gas Water Heater, Tank Water Heater, Utility Connections for Electric Range, Utility Connections for Electric Oven, Utility Connections for Electric Dryer
Laundry Washer Hookup
Exterior
Exterior Feature Rain Gutters, Stone Wall, Unit 2 Balcony/Deck
Garage Spaces 2.0
Community Features Shopping, Park, Walk/Jog Trails, Stable(s), Golf, Medical Facility, Laundromat, Bike Path, Conservation Area, Highway Access, House of Worship, Public School
Utilities Available for Electric Range, for Electric Oven, for Electric Dryer, Washer Hookup
Waterfront false
Waterfront Description Beach Front, Lake/Pond, 1 to 2 Mile To Beach
Roof Type Shingle
Total Parking Spaces 8
Garage Yes
Building
Lot Description Cleared, Gentle Sloping
Story 4
Foundation Stone
Sewer Private Sewer
Water Private
Others
Senior Community false
Acceptable Financing Contract
Listing Terms Contract
Read Less Info
Want to know what your home might be worth? Contact us for a FREE valuation!

Our team is ready to help you sell your home for the highest possible price ASAP
Bought with Jane Becker • Home Team AdvantEdge
GET MORE INFORMATION

Porgech Sia
Agent | License ID: 1000883-RE-RS & RES.0042831
Agent License ID: 1000883-RE-RS & RES.0042831




