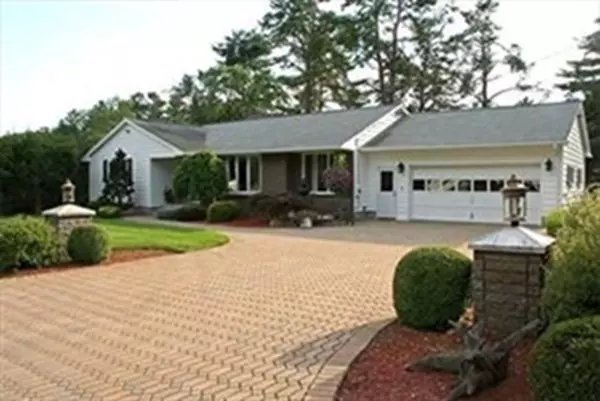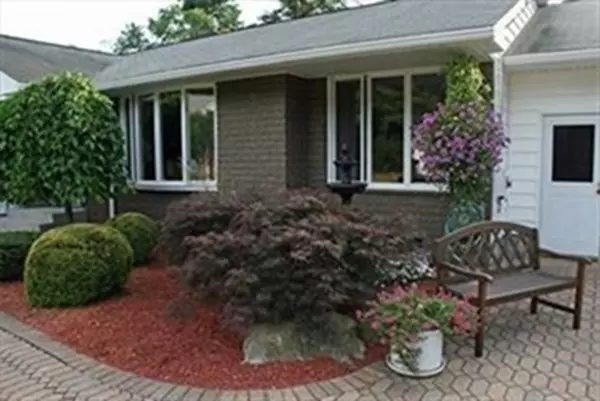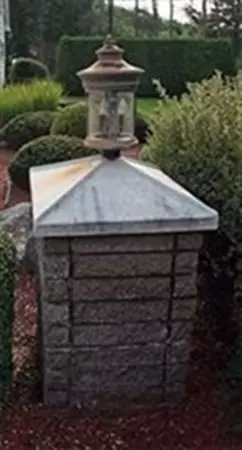For more information regarding the value of a property, please contact us for a free consultation.
Key Details
Sold Price $395,000
Property Type Single Family Home
Sub Type Single Family Residence
Listing Status Sold
Purchase Type For Sale
Square Footage 2,598 sqft
Price per Sqft $152
MLS Listing ID 72808450
Sold Date 07/16/21
Style Ranch
Bedrooms 3
Full Baths 2
HOA Y/N false
Year Built 1967
Annual Tax Amount $4,613
Tax Year 2021
Lot Size 0.860 Acres
Acres 0.86
Property Description
An extraordinary combination of style and location makes 17 Westbrook Dr. a rare opportunity in a fast-moving market. This home offers spectacular custom features such as your own swimming pond! The formal living room has wonderful windows that capture the light. All stainless-steel appliances highlight the bright and sunny kitchen, complete with granite counters, slider to back deck and dining area. There is also a separate formal dining room. The spacious family room on the lower level offers a fireplace w/propane insert, wet bar,mini-split system , Murphy bed,,office , laundry and sliders to backyard & patio. With a full kitchen this has In-Law potential! Amazing rear grounds feature in-ground sprinklers, a one-of-a-kind swimming pond w/fountain, sandy beach and a platform with double picnic tables just steps to the water. Pool house and fire pit, a great place to vacation-at home! Rail Trail is adjacent to property which is great for exercising and walking!
Location
State MA
County Hampshire
Zoning SR
Direction Off Rt 32, Longview turns into Westbrook
Rooms
Family Room Flooring - Wall to Wall Carpet, Wet Bar, Cable Hookup, Deck - Exterior, High Speed Internet Hookup, Open Floorplan, Remodeled
Basement Finished
Primary Bedroom Level Main
Dining Room Open Floorplan, Recessed Lighting
Kitchen Closet, Closet/Cabinets - Custom Built, Flooring - Wood, Dining Area, Balcony / Deck, Pantry, Countertops - Upgraded, Deck - Exterior, Exterior Access, Slider, Stainless Steel Appliances
Interior
Interior Features Closet/Cabinets - Custom Built, Cable Hookup, Ceiling - Beamed, Cabinets - Upgraded, Slider, Dining Area, Pantry, Open Floor Plan, Office, Great Room, Kitchen
Heating Baseboard, Natural Gas, Fireplace
Cooling Heat Pump
Flooring Wood, Tile, Vinyl, Carpet, Wood Laminate, Flooring - Stone/Ceramic Tile
Fireplaces Number 1
Appliance Range, Microwave, Refrigerator, Propane Water Heater, Tank Water Heater, Plumbed For Ice Maker, Utility Connections for Electric Range, Utility Connections for Electric Dryer
Laundry Electric Dryer Hookup, Exterior Access, Washer Hookup, In Basement
Exterior
Exterior Feature Sprinkler System
Garage Spaces 2.0
Community Features Public Transportation, Shopping, Pool, Park, Walk/Jog Trails, Medical Facility, Laundromat, Bike Path, Conservation Area, Highway Access, House of Worship, Public School
Utilities Available for Electric Range, for Electric Dryer, Washer Hookup, Icemaker Connection
Waterfront Description Waterfront, Beach Front, Pond, Lake/Pond, 0 to 1/10 Mile To Beach, Beach Ownership(Private)
Roof Type Shingle
Total Parking Spaces 6
Garage Yes
Building
Lot Description Corner Lot, Level, Sloped
Foundation Concrete Perimeter
Sewer Public Sewer
Water Public
Schools
Elementary Schools Smk
Middle Schools Ware
High Schools Ware
Others
Senior Community false
Read Less Info
Want to know what your home might be worth? Contact us for a FREE valuation!

Our team is ready to help you sell your home for the highest possible price ASAP
Bought with Richard Russo • Richard M. Russo Real Estate
GET MORE INFORMATION

Porgech Sia
Agent | License ID: 1000883-RE-RS & RES.0042831
Agent License ID: 1000883-RE-RS & RES.0042831




