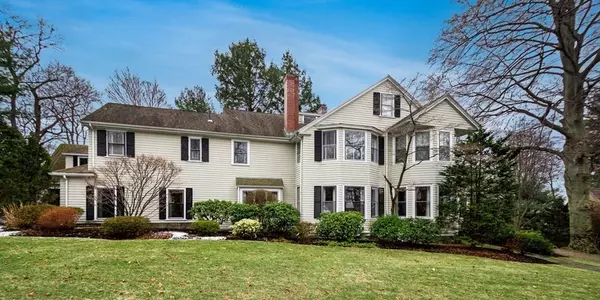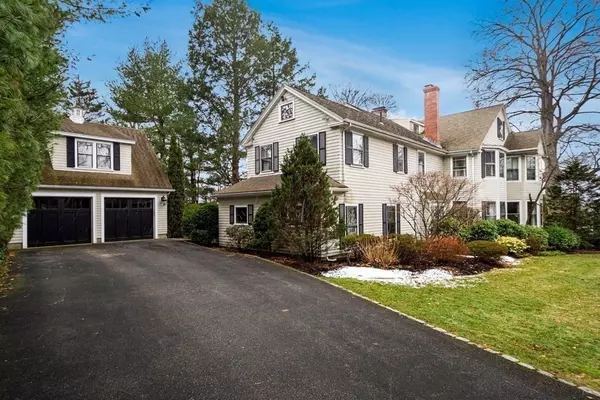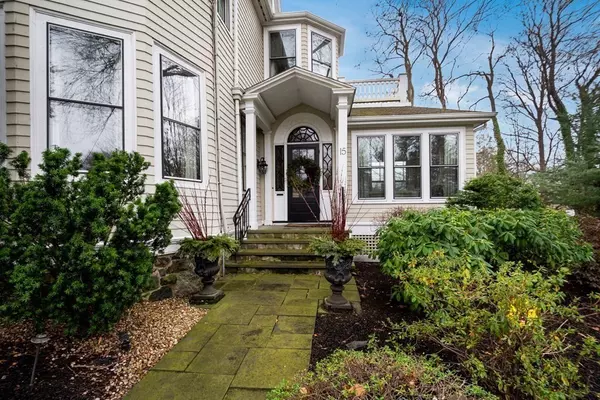For more information regarding the value of a property, please contact us for a free consultation.
Key Details
Sold Price $2,750,000
Property Type Single Family Home
Sub Type Single Family Residence
Listing Status Sold
Purchase Type For Sale
Square Footage 5,713 sqft
Price per Sqft $481
Subdivision East Hill
MLS Listing ID 72777864
Sold Date 07/09/21
Style Colonial
Bedrooms 5
Full Baths 3
Half Baths 2
HOA Y/N false
Year Built 1880
Annual Tax Amount $25,034
Tax Year 2021
Lot Size 0.630 Acres
Acres 0.63
Property Description
This tastefully updated home is exquisitely renovated with 6 fireplaces. The first floor includes sun room with 3 walls of windows, library or second home office, expansive fireplace living and dining rooms which flow to the front to back kitchen and equally large gas fireplace family room with work area and table area for hours of entertainment and mudroom. The second floor has a privately situated double door master suite with sitting room, and walk in closet. It is further complimented by 3 additional generously sized bedrooms, full family bath with double vanity & a cathedral ceiling with 2 skylights home office or 6th bedroom with half bath. The third floor retreat includes a spacious bedroom with 2 skylights, walk in & cedar closets & a full bath. Flexibility abounds with a finished & heated room above the 2 car garage - great for either another office or workout studio. The large 27,299 square foot lot features nightscape lighting, a large patio and great yard.
Location
State MA
County Middlesex
Zoning RDB
Direction Main or Highland to Lawson
Rooms
Family Room Beamed Ceilings, Closet, Closet/Cabinets - Custom Built, Flooring - Hardwood, Window(s) - Bay/Bow/Box, Exterior Access, Open Floorplan, Recessed Lighting, Lighting - Sconce, Lighting - Overhead, Crown Molding
Basement Full, Walk-Out Access, Interior Entry, Concrete, Unfinished
Primary Bedroom Level Second
Dining Room Beamed Ceilings, Flooring - Wood, Window(s) - Bay/Bow/Box, Window(s) - Picture, French Doors, Chair Rail, Recessed Lighting, Wainscoting, Crown Molding
Kitchen Bathroom - Half, Beamed Ceilings, Closet/Cabinets - Custom Built, Flooring - Hardwood, Dining Area, Countertops - Stone/Granite/Solid, Kitchen Island, Dryer Hookup - Electric, Open Floorplan, Recessed Lighting, Remodeled, Stainless Steel Appliances, Washer Hookup, Gas Stove, Lighting - Pendant, Crown Molding
Interior
Interior Features Bathroom - Half, Walk-In Closet(s), Closet/Cabinets - Custom Built, Recessed Lighting, Lighting - Overhead, Beadboard, Crown Molding, Chair Rail, Open Floor Plan, Ceiling - Cathedral, Closet, Closet - Double, Bathroom - Full, Bathroom - Tiled With Shower Stall, Closet - Linen, Lighting - Sconce, Pedestal Sink, Library, Sun Room, Foyer, Sitting Room, Home Office, Bathroom
Heating Forced Air, Baseboard, Steam, Radiant, Natural Gas, Electric, Fireplace(s)
Cooling Central Air
Flooring Wood, Tile, Carpet, Hardwood, Parquet, Flooring - Wood, Flooring - Hardwood, Flooring - Stone/Ceramic Tile
Fireplaces Number 6
Fireplaces Type Dining Room, Family Room, Living Room, Master Bedroom, Bedroom
Appliance Range, Dishwasher, Disposal, Microwave, Refrigerator, Gas Water Heater, Tank Water Heater, Utility Connections for Gas Range
Laundry First Floor
Exterior
Exterior Feature Rain Gutters, Professional Landscaping, Sprinkler System, Decorative Lighting
Garage Spaces 2.0
Fence Invisible
Community Features Public Transportation, Park, Walk/Jog Trails, Conservation Area, Highway Access, House of Worship, Private School, Public School, T-Station, University, Sidewalks
Utilities Available for Gas Range
Waterfront false
Waterfront Description Beach Front, Lake/Pond, 1 to 2 Mile To Beach, Beach Ownership(Public)
Roof Type Shingle
Total Parking Spaces 6
Garage Yes
Building
Lot Description Level
Foundation Concrete Perimeter, Stone
Sewer Public Sewer
Water Public
Schools
Elementary Schools Lincoln
High Schools Whs
Others
Senior Community false
Read Less Info
Want to know what your home might be worth? Contact us for a FREE valuation!

Our team is ready to help you sell your home for the highest possible price ASAP
Bought with Karen S. Garrett • Better Homes and Gardens Real Estate - The Shanahan Group
GET MORE INFORMATION

Porgech Sia
Agent | License ID: 1000883-RE-RS & RES.0042831
Agent License ID: 1000883-RE-RS & RES.0042831




