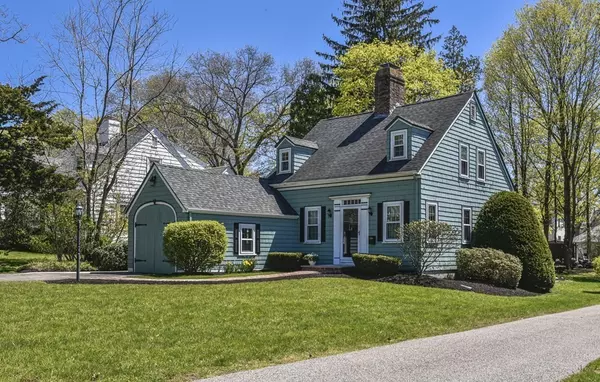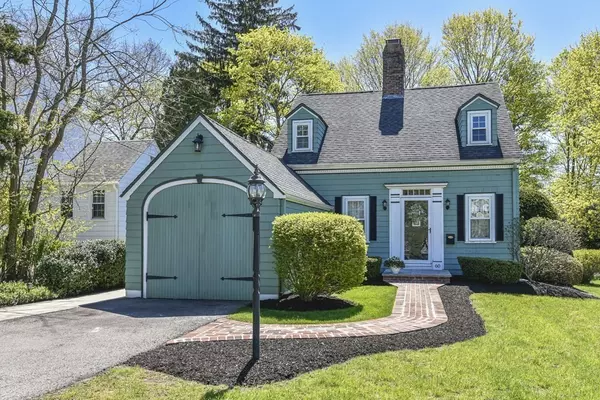For more information regarding the value of a property, please contact us for a free consultation.
Key Details
Sold Price $600,000
Property Type Single Family Home
Sub Type Single Family Residence
Listing Status Sold
Purchase Type For Sale
Square Footage 1,170 sqft
Price per Sqft $512
Subdivision Endicott
MLS Listing ID 72821632
Sold Date 06/29/21
Style Cape
Bedrooms 3
Full Baths 1
Year Built 1936
Annual Tax Amount $6,404
Tax Year 2021
Lot Size 6,098 Sqft
Acres 0.14
Property Description
I have always loved this house! Located in the desirable Endicott neighborhood this Royal Barry Wills Cape exudes charm and character! The first floor offers a lovely fire placed living room with beautiful woodwork and beamed ceiling, an eat in kitchen with cherry cabinets and a nice pantry, the dining room opens to my favorite room in the house the enclosed porch! Three bedrooms, the full family bath and a semi finished basement complete the home. The owner has maintained the home beautifully and updates include furnace 2018, hot water tank 2020, young Harvey replacement windows, and an updated tile bath. The yard is just lovely with fresh mulch, mature plantings and perennials. Enjoy entertaining on the patio and many fun days of shooting hoops on the basketball court! You will love the short walk to all schools, the commuter rail, estate and library while also enjoying the area shopping and ease to all major routes. First showings at open house 4/29 4-6pm 5/1 1-3pm and 5/2 11-1pm
Location
State MA
County Norfolk
Area Endicott
Zoning res
Direction East Street or Mount Vernon Street to 60 Boulevard Road
Rooms
Basement Full, Sump Pump, Concrete
Primary Bedroom Level Second
Dining Room Closet, Flooring - Hardwood, Chair Rail
Kitchen Flooring - Hardwood, Countertops - Stone/Granite/Solid, Cabinets - Upgraded, Recessed Lighting
Interior
Interior Features Recessed Lighting, Play Room, Sun Room
Heating Steam, Oil, Fireplace(s)
Cooling None
Flooring Tile, Hardwood
Fireplaces Number 1
Fireplaces Type Living Room
Appliance Range, Dishwasher, Disposal, Refrigerator, Washer, Dryer, Electric Water Heater, Utility Connections for Electric Range, Utility Connections for Electric Oven
Laundry In Basement, Washer Hookup
Exterior
Garage Spaces 1.0
Community Features Public Transportation, Shopping, Tennis Court(s), Park, Highway Access, Private School, Public School, T-Station
Utilities Available for Electric Range, for Electric Oven, Washer Hookup
Waterfront false
Roof Type Shingle
Total Parking Spaces 2
Garage Yes
Building
Foundation Concrete Perimeter
Sewer Public Sewer
Water Public
Schools
Elementary Schools Oakdale Elem
Middle Schools Dedham Middle
High Schools Dedham High
Others
Senior Community false
Read Less Info
Want to know what your home might be worth? Contact us for a FREE valuation!

Our team is ready to help you sell your home for the highest possible price ASAP
Bought with Jennifer McMahon • Northeast Signature Properties, LLC
GET MORE INFORMATION

Porgech Sia
Agent | License ID: 1000883-RE-RS & RES.0042831
Agent License ID: 1000883-RE-RS & RES.0042831




