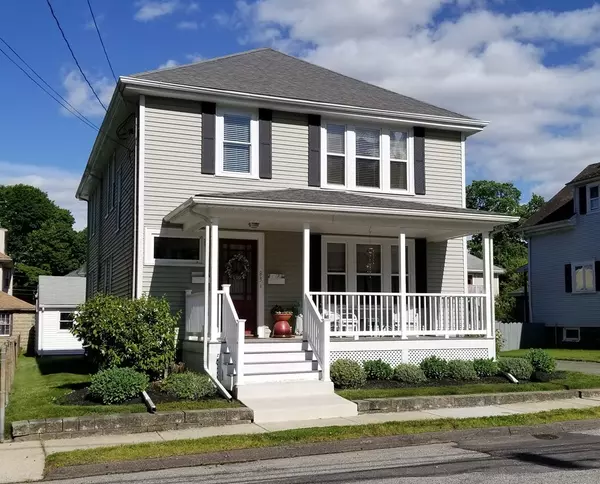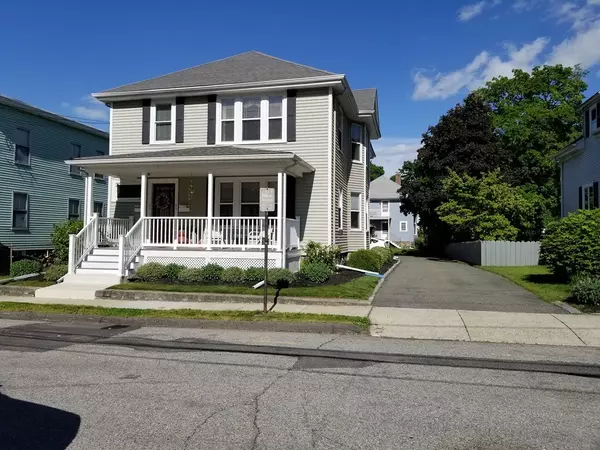For more information regarding the value of a property, please contact us for a free consultation.
Key Details
Sold Price $837,000
Property Type Multi-Family
Sub Type Multi Family
Listing Status Sold
Purchase Type For Sale
Square Footage 2,412 sqft
Price per Sqft $347
MLS Listing ID 72517833
Sold Date 07/31/19
Bedrooms 4
Full Baths 2
Year Built 1910
Annual Tax Amount $6,376
Tax Year 2019
Lot Size 6,098 Sqft
Acres 0.14
Property Description
Don't miss out on this rare ready to move-in Two Family home! Owner occupied picture perfect second floor unit offers spacious updated Eat-in kitchen with granite countertops, maple cabinetry, tile flooring, formal dining room with built in hutch, generous sized living room with lots of natural light, and two comfortable sized bedrooms. Unit also offers in unit laundry and plenty of basement storage. First floor unit offers Eat-in kitchen formal dining room with built in hutch and spacious living room, and two good sized bedrooms. Laundry and plenty of storage in the basement. The yard is well landscaped and offers plenty of off street parking as well as a two car garage! ***SHOWINGS START SUNDAY JUNE 16TH AT OPEN HOUSE 1-3***
Location
State MA
County Middlesex
Zoning 1
Direction School Street to 83-85 Howard Street
Rooms
Basement Full, Bulkhead
Interior
Interior Features Unit 1(Bathroom With Tub & Shower), Unit 2(Ceiling Fans), Unit 1 Rooms(Living Room, Dining Room, Kitchen), Unit 2 Rooms(Dining Room, Kitchen)
Heating Unit 1(Steam, Gas), Unit 2(Steam, Gas, Electric)
Cooling Unit 1(None)
Flooring Wood, Tile, Unit 1(undefined), Unit 2(Wood Flooring)
Appliance Unit 1(Range, Dishwasher, Disposal, Refrigerator), Unit 2(Range, Dishwasher, Disposal, Microwave), Gas Water Heater, Tank Water Heater, Utility Connections for Electric Range, Utility Connections for Electric Oven, Utility Connections for Electric Dryer
Laundry Washer Hookup
Exterior
Exterior Feature Rain Gutters, Storage, Unit 2 Balcony/Deck
Garage Spaces 2.0
Fence Fenced/Enclosed
Community Features Public Transportation, Shopping, Park, Highway Access, House of Worship, Private School, Public School, University
Utilities Available for Electric Range, for Electric Oven, for Electric Dryer, Washer Hookup
Roof Type Shingle
Total Parking Spaces 6
Garage Yes
Building
Lot Description Level
Story 3
Foundation Stone
Sewer Public Sewer
Water Public
Schools
Elementary Schools Plympton
Middle Schools Mcdevitt
High Schools W.H.S
Others
Acceptable Financing Contract
Listing Terms Contract
Read Less Info
Want to know what your home might be worth? Contact us for a FREE valuation!

Our team is ready to help you sell your home for the highest possible price ASAP
Bought with Dave DiGregorio • Coldwell Banker Residential Brokerage - Waltham
GET MORE INFORMATION

Porgech Sia
Agent | License ID: 1000883-RE-RS & RES.0042831
Agent License ID: 1000883-RE-RS & RES.0042831




