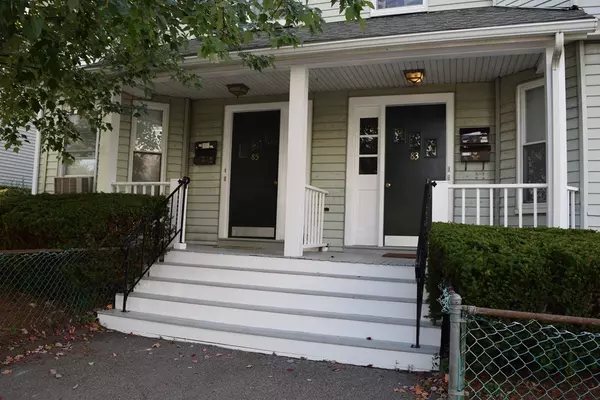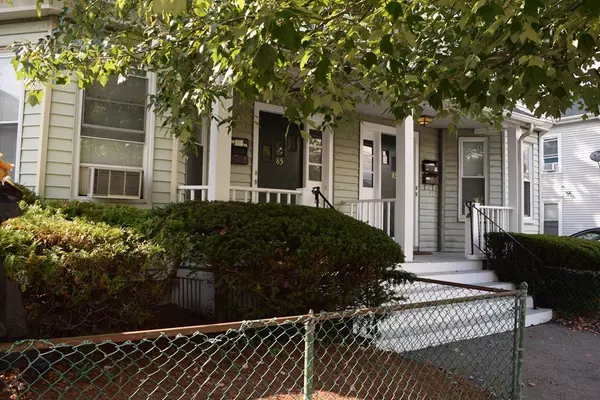For more information regarding the value of a property, please contact us for a free consultation.
Key Details
Sold Price $1,200,000
Property Type Multi-Family
Sub Type 4 Family
Listing Status Sold
Purchase Type For Sale
Square Footage 4,746 sqft
Price per Sqft $252
MLS Listing ID 72403801
Sold Date 11/29/18
Bedrooms 11
Full Baths 9
Year Built 1900
Annual Tax Amount $8,079
Tax Year 2018
Lot Size 6,098 Sqft
Acres 0.14
Property Description
Solid multi-unit building just a short block from Moody Street with separate utilities except for water and sewer. Parking for 8 vehicles. Carefree exterior siding, replacement windows throughout. Newer heating and hot water systems. Newer circuit breaker panels. Architectural shingled asphalt roof. Chimneys re-built and flashed. Coin-op laundry. Public records show Total building area: 8,011 SF; Total living area: 4,746 SF. 3 bedroom units each have 3 baths (2 are en-suite). Much up-side to this building - rents below market but still yield a gross of $104,100, returning approximately a 7% cap rate. Convenient to Brandeis, Public Trans, 128, 90, the Charles River and everything Moody St! Clean, Solid building.
Location
State MA
County Middlesex
Area South Waltham
Zoning Res C
Direction High Street to Hall St
Interior
Interior Features Unit 1(Pantry, Storage), Unit 2(Pantry, Storage), Unit 3(Pantry, Storage), Unit 4(Pantry, Storage), Unit 1 Rooms(Living Room, Kitchen), Unit 2 Rooms(Living Room, Kitchen), Unit 3 Rooms(Living Room, Kitchen), Unit 4 Rooms(Living Room, Kitchen)
Heating Unit 1(Hot Water Baseboard, Gas), Unit 2(Hot Water Baseboard, Gas), Unit 3(Hot Water Baseboard, Gas), Unit 4(Hot Water Baseboard, Oil)
Flooring Wood, Tile, Vinyl, Carpet, Hardwood, Unit 1(undefined), Unit 3(Hardwood Floors)
Appliance Unit 1(Range, Refrigerator), Unit 2(Range, Dishwasher, Disposal, Refrigerator), Unit 3(Range, Refrigerator), Unit 4(Range, Dishwasher, Disposal, Refrigerator), Oil Water Heater, Gas Water Heater, Utility Connections for Gas Range, Utility Connections for Electric Range, Utility Connections for Gas Oven, Utility Connections for Electric Oven, Utility Connections for Gas Dryer
Laundry Washer Hookup
Exterior
Exterior Feature Rain Gutters
Community Features Public Transportation, Shopping, Park, Walk/Jog Trails, Conservation Area, Highway Access, House of Worship, Private School, Public School, T-Station, University, Sidewalks
Utilities Available for Gas Range, for Electric Range, for Gas Oven, for Electric Oven, for Gas Dryer, Washer Hookup
Roof Type Shingle
Total Parking Spaces 8
Garage No
Building
Lot Description Level
Story 8
Foundation Stone
Sewer Public Sewer
Water Public
Others
Acceptable Financing Contract, Other (See Remarks)
Listing Terms Contract, Other (See Remarks)
Read Less Info
Want to know what your home might be worth? Contact us for a FREE valuation!

Our team is ready to help you sell your home for the highest possible price ASAP
Bought with Roy Schwartz • Boston's Best Realty
GET MORE INFORMATION

Porgech Sia
Agent | License ID: 1000883-RE-RS & RES.0042831
Agent License ID: 1000883-RE-RS & RES.0042831




