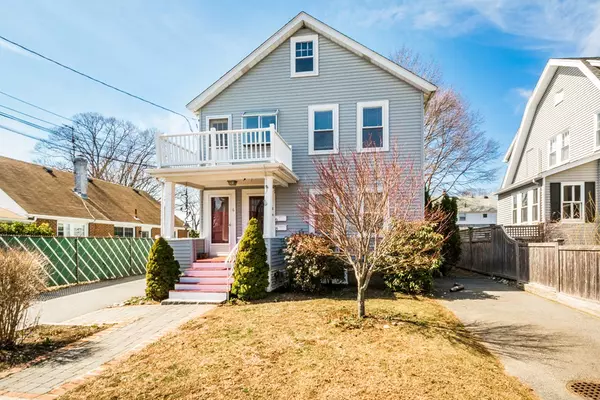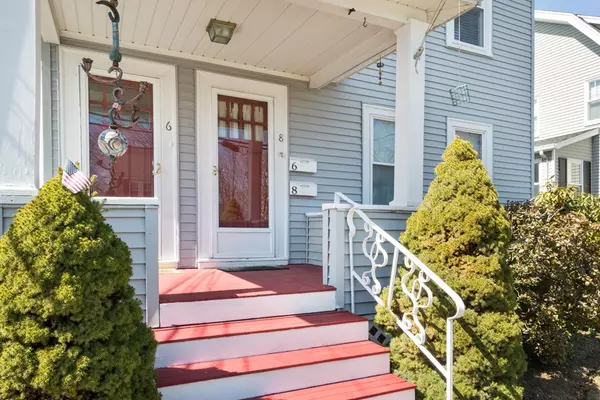For more information regarding the value of a property, please contact us for a free consultation.
Key Details
Sold Price $859,800
Property Type Multi-Family
Sub Type Multi Family
Listing Status Sold
Purchase Type For Sale
Square Footage 2,923 sqft
Price per Sqft $294
MLS Listing ID 72476435
Sold Date 06/04/19
Bedrooms 4
Full Baths 3
Year Built 1930
Annual Tax Amount $8,138
Tax Year 2019
Lot Size 4,791 Sqft
Acres 0.11
Property Description
Wonderfully maintained two-family residence in the heart of Warrendale with many updates. The neat & tidy 1st floor unit has two bedrooms, a full bath, living room, dining room, kitchen and pantry. Hardwood floors, gas heat and cooking, 2019 hot water heater. The two-bedroom 2nd floor unit was renovated in 2017 and now boasts an open floorplan, gleaming hardwood floors and gorgeous kitchen featuring white shaker cabinets, granite counters and SS appliances. Extras include office, front coat area, walk-up attic storage with expansion potential, and 2016 boiler. Additional heated finished space in the basement with full bath and direct entry from outside. Both units have 3-season rear porches and access to back yard with perennial garden. Two separate driveways plus a single bay garage. 2014 roof. Prime location on the Watertown line, convenient to bus and train commuter options. This property is a turn-key investment opportunity, condo conversion or your new home!
Location
State MA
County Middlesex
Zoning RA4
Direction Main St to Bowker Road then left on Chaffee Ave and right onto Mayall Road
Rooms
Basement Full, Finished, Walk-Out Access, Interior Entry
Interior
Interior Features Unit 1(Ceiling Fans, Pantry, Bathroom With Tub & Shower), Unit 2(Ceiling Fans, Stone/Granite/Solid Counters, Bathroom With Tub & Shower, Open Floor Plan), Unit 1 Rooms(Living Room, Dining Room, Kitchen, Sunroom), Unit 2 Rooms(Living Room, Dining Room, Kitchen, Office/Den, Sunroom)
Heating Unit 1(Steam, Gas), Unit 2(Steam, Oil)
Flooring Wood, Tile, Varies Per Unit, Laminate, Unit 1(undefined), Unit 2(Hardwood Floors)
Appliance Washer, Dryer, Unit 1(Range, Dishwasher, Disposal, Refrigerator), Unit 2(Range, Dishwasher, Disposal, Microwave, Refrigerator), Oil Water Heater, Gas Water Heater, Utility Connections for Gas Range, Utility Connections for Electric Dryer
Laundry Laundry Room, Washer Hookup
Exterior
Exterior Feature Rain Gutters
Garage Spaces 1.0
Fence Fenced
Community Features Public Transportation, Shopping, Pool, Park, Walk/Jog Trails, Medical Facility, Bike Path, Conservation Area, Highway Access, House of Worship, Private School, Public School, University
Utilities Available for Gas Range, for Electric Dryer, Washer Hookup
Roof Type Shingle
Total Parking Spaces 4
Garage Yes
Building
Lot Description Level
Story 3
Foundation Concrete Perimeter
Sewer Public Sewer
Water Public
Schools
Elementary Schools Fitzgerald
Middle Schools Mcdevitt
High Schools Whs
Read Less Info
Want to know what your home might be worth? Contact us for a FREE valuation!

Our team is ready to help you sell your home for the highest possible price ASAP
Bought with Lisa Dallaire • Realty Executives
GET MORE INFORMATION

Porgech Sia
Agent | License ID: 1000883-RE-RS & RES.0042831
Agent License ID: 1000883-RE-RS & RES.0042831




