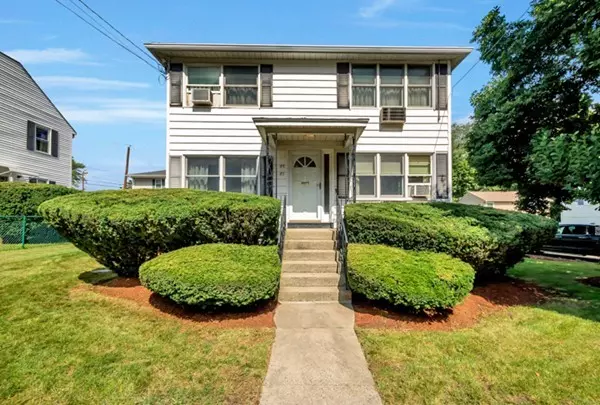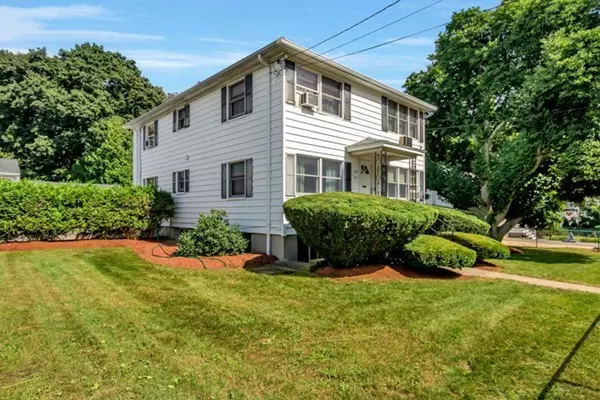For more information regarding the value of a property, please contact us for a free consultation.
Key Details
Sold Price $710,600
Property Type Multi-Family
Sub Type 2 Family - 2 Units Up/Down
Listing Status Sold
Purchase Type For Sale
Square Footage 2,600 sqft
Price per Sqft $273
MLS Listing ID 72399156
Sold Date 11/13/18
Bedrooms 4
Full Baths 3
Year Built 1964
Annual Tax Amount $6,223
Tax Year 2018
Lot Size 6,969 Sqft
Acres 0.16
Property Description
RARE TO MARKET!! This North Waltham 2 family has been lovingly maintained and owner occupied for 20 years. Newer windows, roof & hot water tanks are just a few of the benefits of owning this multi family. Unique first floor unit offers full finished lower level with fantastic additional living area including full bath. Perfect family/rec room with office. Spacious rooms offering loads of natural light with great closet space throughout both units. Plenty of parking and enough yard to enjoy gardening or simply relax as you barbeque! Commuters dream centrally located near all major routes. Enjoy being within walking distance to Hardy Pond, playground, shops or Ice Cream at Pizzi Farm Market & Deli. Perfect for the owner occupant or investor. Move right in - add your personal touches/upgrades while increasing value. Don't miss this opportunity. Stop by and take a peek! First Open House Saturday 9/22,1:00-2:30 & Sunday 9/23 ,1:00-2:30.
Location
State MA
County Middlesex
Area Lakeview
Zoning RES
Direction Lexington Street to Lake Street # 83- 85. Take a right on to Indian Rd.to access parking
Rooms
Basement Full, Finished, Walk-Out Access, Interior Entry, Radon Remediation System, Concrete
Interior
Interior Features Unit 1(Storage, Bathroom With Tub & Shower, Open Floor Plan), Unit 2(Storage, Bathroom With Tub & Shower, Open Floor Plan), Unit 1 Rooms(Living Room, Dining Room, Kitchen, Family Room, Office/Den), Unit 2 Rooms(Living Room, Dining Room, Kitchen)
Heating Unit 1(Hot Water Baseboard, Gas, Unit Control), Unit 2(Hot Water Baseboard, Gas)
Cooling Unit 1(Wall AC), Unit 2(Wall AC)
Flooring Vinyl, Carpet, Unit 1(undefined), Unit 2(Wall to Wall Carpet)
Appliance Unit 1(Range, Dishwasher, Disposal, Compactor, Refrigerator, Vent Hood), Unit 2(Range, Dishwasher, Disposal, Refrigerator), Gas Water Heater, Tank Water Heater, Utility Connections for Gas Range, Utility Connections for Gas Oven, Utility Connections for Gas Dryer
Laundry Washer Hookup, Unit 1 Laundry Room
Exterior
Exterior Feature Rain Gutters, Garden
Fence Fenced/Enclosed, Fenced
Community Features Public Transportation, Shopping, Tennis Court(s), Park, Walk/Jog Trails, Medical Facility, Laundromat, Bike Path, Conservation Area, Highway Access, House of Worship, Private School, Public School, University, Sidewalks
Utilities Available for Gas Range, for Gas Oven, for Gas Dryer, Washer Hookup
Roof Type Shingle
Total Parking Spaces 5
Garage No
Building
Lot Description Easements, Cleared, Level
Story 3
Foundation Concrete Perimeter
Sewer Public Sewer
Water Public, Individual Meter
Schools
Elementary Schools Macarthur
Middle Schools Kennedy
High Schools Waltham High
Others
Senior Community false
Acceptable Financing Contract
Listing Terms Contract
Read Less Info
Want to know what your home might be worth? Contact us for a FREE valuation!

Our team is ready to help you sell your home for the highest possible price ASAP
Bought with Mary Beth Augustine-Walsh • RE/MAX On the Charles
GET MORE INFORMATION

Porgech Sia
Agent | License ID: 1000883-RE-RS & RES.0042831
Agent License ID: 1000883-RE-RS & RES.0042831




