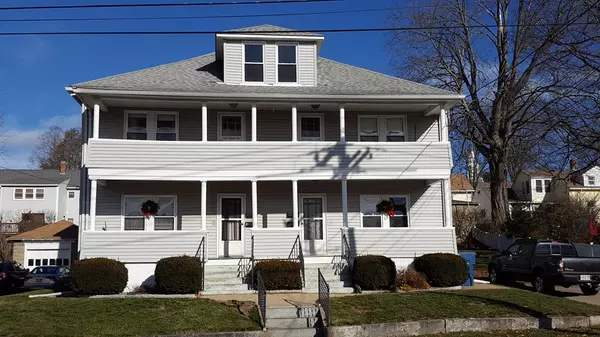For more information regarding the value of a property, please contact us for a free consultation.
Key Details
Sold Price $206,000
Property Type Multi-Family
Sub Type 4 Family - 4 Units Side by Side
Listing Status Sold
Purchase Type For Sale
Square Footage 4,400 sqft
Price per Sqft $46
MLS Listing ID 72100667
Sold Date 07/11/18
Bedrooms 8
Full Baths 4
Year Built 1850
Annual Tax Amount $3,926
Tax Year 2016
Lot Size 7,840 Sqft
Acres 0.18
Property Description
Turn Key Investment Opportunity! This could be an Owner occupied or Rent all 4 Units the choice is yours. 4 family Rental units updated throughout. This property was built when craftsmanship could be seen in their work. This home has been well maintained by current owners. 4 units with 2 bedrooms and 1 bath in each unit, all with separate utilities state they have replaced windows and roof approximately 10 years ago. Whole house recently vinyl sided and insulated. Newer Boilers and hot water heaters. All the work has been done for you. Fully rented so immediate CASH flow. Located walking distance to downtown area . 15 Minutes to Mass Pike and half way between Worcester and Springfield great commuter location!
Location
State MA
County Hampshire
Zoning DTR
Direction RT 9 to Church Street-left on Pleasant
Rooms
Basement Full, Interior Entry, Bulkhead, Sump Pump, Dirt Floor
Interior
Interior Features Other (See Remarks), Unit 1(Ceiling Fans, Pantry, Storage, Crown Molding), Unit 2(Ceiling Fans, Storage, Crown Molding, High Speed Internet Hookup, Bathroom With Tub & Shower), Unit 3(Ceiling Fans, Storage, Crown Molding, High Speed Internet Hookup, Bathroom With Tub & Shower), Unit 4(Ceiling Fans, Storage, Crown Molding, Bathroom With Tub & Shower), Unit 1 Rooms(Living Room, Dining Room, Kitchen), Unit 2 Rooms(Living Room, Dining Room, Kitchen), Unit 3 Rooms(Living Room, Dining Room), Unit 4 Rooms(Living Room, Dining Room, Kitchen)
Heating Steam, Oil, Unit 1(Steam, Oil), Unit 2(Steam, Oil), Unit 3(Steam, Oil), Unit 4(Steam, Oil)
Cooling Unit 1(None), Unit 2(None), Unit 3(None), Unit 4(None)
Flooring Wood, Vinyl, Carpet, Unit 1(undefined), Unit 2(Wood Flooring), Unit 3(Hardwood Floors), Unit 4(Wall to Wall Carpet)
Appliance Dryer, Unit 1(Range, Refrigerator, Washer, Dryer), Unit 2(Range, Refrigerator, Washer, Dryer), Unit 3(Range, Refrigerator, Washer, Dryer), Unit 4(Range, Refrigerator, Washer, Dryer), Electric Water Heater, Utility Connections for Gas Range, Utility Connections for Electric Range, Utility Connections for Gas Oven, Utility Connections for Electric Oven, Utility Connections for Electric Dryer
Laundry Laundry Room, Washer Hookup, Unit 1 Laundry Room, Unit 2 Laundry Room, Unit 3 Laundry Room, Unit 4 Laundry Room
Exterior
Exterior Feature Rain Gutters
Community Features Public Transportation, Shopping, Pool, Park, Walk/Jog Trails, Stable(s), Golf, Medical Facility, Laundromat, Bike Path, Conservation Area, Highway Access, House of Worship, Public School
Utilities Available for Gas Range, for Electric Range, for Gas Oven, for Electric Oven, for Electric Dryer, Washer Hookup
Roof Type Shingle
Total Parking Spaces 4
Garage No
Building
Lot Description Cleared, Level
Story 6
Foundation Stone, Brick/Mortar
Sewer Public Sewer
Water Public
Schools
Elementary Schools Smk
Middle Schools Ware Middle
High Schools Jr/Sr Ware High
Others
Senior Community false
Read Less Info
Want to know what your home might be worth? Contact us for a FREE valuation!

Our team is ready to help you sell your home for the highest possible price ASAP
Bought with The Midas Group • 1 Worcester Homes
GET MORE INFORMATION

Porgech Sia
Agent | License ID: 1000883-RE-RS & RES.0042831
Agent License ID: 1000883-RE-RS & RES.0042831




