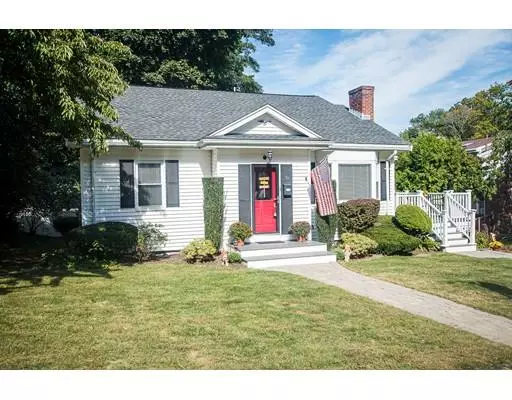For more information regarding the value of a property, please contact us for a free consultation.
Key Details
Sold Price $565,000
Property Type Single Family Home
Sub Type Single Family Residence
Listing Status Sold
Purchase Type For Sale
Square Footage 1,670 sqft
Price per Sqft $338
Subdivision Cedarwood
MLS Listing ID 72553368
Sold Date 11/05/19
Style Cape
Bedrooms 3
Full Baths 2
Year Built 1950
Annual Tax Amount $5,932
Tax Year 2019
Lot Size 7,405 Sqft
Acres 0.17
Property Description
Charmingly Unique Cape Style Home Conveniently Located in Waltham’s Highly Desired Cedarwood Neighborhood. Steps to Nipper Mahar Park & only moments to Brandies University & the Commuter Rail. This Home Features 3-4 Bedrooms, 1 Full Tiled Bath on the Main Floor as well as an attached Jack & Jill Full Bath connecting the Master w/ the Sitting Room on the second floor. Updated Kitchen w/SS Appliances, Granite Counters, & Stone Backsplash. Open Concept Dining Room w/ Large Oversized Window. Relax on Spacious Back Deck overlooking the Private Fenced Back Yard. Enjoy Heated Sunroom w/ Beautiful French Doors or Unwind by the Country Style BlueStone Hearth in the Spacious Sunken Living Room. Hardwood & Ceramic Floors throughout the Main Floor as well as Recess Lighting, & Newer Harvey Windows. Newer Roof & Systems. Storage Space in the Partially Finished Basement w/Laundry & Interior Access to the Garage. Close to all Major Routes, Parks, Restaurants, Shopping, & Public Transportation.
Location
State MA
County Middlesex
Area Cedarwood
Zoning 1
Direction Weston Street to Fiske Avenue to Andrea Road or Villa to Fiske to Andrea
Rooms
Family Room Flooring - Hardwood, French Doors, Deck - Exterior
Basement Partial, Walk-Out Access, Interior Entry, Garage Access, Sump Pump
Primary Bedroom Level Second
Dining Room Flooring - Hardwood
Kitchen Flooring - Stone/Ceramic Tile, Countertops - Stone/Granite/Solid, Stainless Steel Appliances
Interior
Interior Features Closet, Sitting Room
Heating Baseboard, Hot Water, Steam, Natural Gas
Cooling Window Unit(s), Wall Unit(s)
Flooring Tile, Carpet, Hardwood, Stone / Slate, Flooring - Wall to Wall Carpet
Fireplaces Number 1
Fireplaces Type Living Room
Appliance Range, Dishwasher, Disposal, Microwave, Refrigerator, Washer, Dryer, Gas Water Heater, Utility Connections for Gas Range, Utility Connections for Gas Oven, Utility Connections for Gas Dryer
Laundry In Basement, Washer Hookup
Exterior
Exterior Feature Rain Gutters, Storage
Garage Spaces 1.0
Fence Fenced/Enclosed, Fenced
Community Features Public Transportation, Shopping, Tennis Court(s), Park, Walk/Jog Trails, Highway Access, Public School, T-Station, University
Utilities Available for Gas Range, for Gas Oven, for Gas Dryer, Washer Hookup
Roof Type Shingle
Total Parking Spaces 4
Garage Yes
Building
Lot Description Gentle Sloping
Foundation Concrete Perimeter
Sewer Public Sewer
Water Public
Schools
Elementary Schools Stanley
Middle Schools Mcdevitt
High Schools Waltham High
Others
Acceptable Financing Contract
Listing Terms Contract
Read Less Info
Want to know what your home might be worth? Contact us for a FREE valuation!

Our team is ready to help you sell your home for the highest possible price ASAP
Bought with Team Pratt • RE/MAX On the Charles
GET MORE INFORMATION

Porgech Sia
Agent | License ID: 1000883-RE-RS & RES.0042831
Agent License ID: 1000883-RE-RS & RES.0042831




