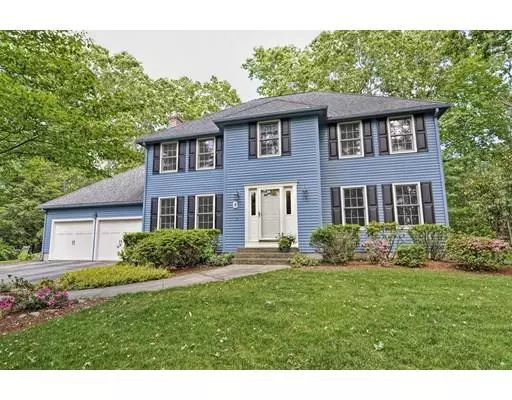For more information regarding the value of a property, please contact us for a free consultation.
Key Details
Sold Price $585,000
Property Type Single Family Home
Sub Type Single Family Residence
Listing Status Sold
Purchase Type For Sale
Square Footage 2,349 sqft
Price per Sqft $249
Subdivision Dianna Estates
MLS Listing ID 72525147
Sold Date 08/23/19
Style Colonial
Bedrooms 4
Full Baths 2
Half Baths 1
HOA Y/N false
Year Built 1989
Annual Tax Amount $7,526
Tax Year 2019
Lot Size 1.250 Acres
Acres 1.25
Property Description
LOCATION LOCATION LOCATION! Picture perfect, beautiful Colonial in sought after Dianna Estates. You'll fall in love with the private wooded setting and the many updates in this meticulously maintained, pristine home. Gleaming hardwood floors. Gorgeous Kitchen with granite counters, tile backsplash, stainless appliances, 2 Pantries, Eating Area, Slider to Deck, overlooking well landscaped Yard. Stunning updated Baths on both levels.1st floor Laundry. Entertain with ease in the spacious Living Room, Dining Room, and fireplaced Family Room. The 2nd floor features 4 good sized Bedrooms, including a Master with ensuite Bath and Walk In Closet. Large unfinished Lower Level offers tons of storage and is waiting for you to finish. Freshly painted inside and out. Great location with easy access to highways, shopping, public transportation and schools. HURRY...you won't won't want to miss this one - THE PERFECT PLACE TO CALL HOME! ***Sellers will entertain offers between $575K and $600K***
Location
State MA
County Norfolk
Zoning Res
Direction Washington Street to Jefferson Road
Rooms
Family Room Flooring - Wall to Wall Carpet, Chair Rail
Basement Full, Interior Entry, Concrete, Unfinished
Primary Bedroom Level Second
Dining Room Flooring - Hardwood, Window(s) - Bay/Bow/Box, Chair Rail
Kitchen Ceiling Fan(s), Flooring - Stone/Ceramic Tile, Dining Area, Pantry, Countertops - Stone/Granite/Solid, Deck - Exterior, Exterior Access, Recessed Lighting, Slider, Stainless Steel Appliances
Interior
Heating Baseboard, Natural Gas
Cooling Central Air
Flooring Tile, Carpet, Hardwood
Fireplaces Number 1
Fireplaces Type Family Room
Appliance Range, Dishwasher, Disposal, Microwave, Refrigerator, Washer, Dryer, Gas Water Heater
Laundry First Floor
Exterior
Garage Spaces 2.0
Community Features Public Transportation, Shopping, Park, Walk/Jog Trails, Highway Access, Public School
Waterfront false
Roof Type Shingle
Total Parking Spaces 4
Garage Yes
Building
Lot Description Wooded, Level
Foundation Concrete Perimeter
Sewer Public Sewer
Water Public
Schools
Elementary Schools Jefferson
Middle Schools Remington
High Schools Franklin High
Others
Senior Community false
Read Less Info
Want to know what your home might be worth? Contact us for a FREE valuation!

Our team is ready to help you sell your home for the highest possible price ASAP
Bought with Peter McHugh • Coldwell Banker Residential Brokerage - Franklin
GET MORE INFORMATION

Porgech Sia
Agent | License ID: 1000883-RE-RS & RES.0042831
Agent License ID: 1000883-RE-RS & RES.0042831




