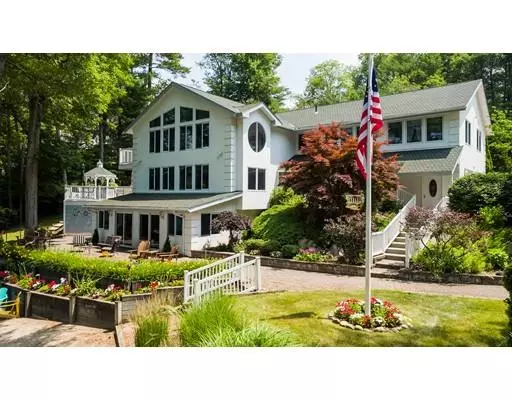For more information regarding the value of a property, please contact us for a free consultation.
Key Details
Sold Price $600,000
Property Type Single Family Home
Sub Type Single Family Residence
Listing Status Sold
Purchase Type For Sale
Square Footage 5,048 sqft
Price per Sqft $118
MLS Listing ID 72513923
Sold Date 11/05/19
Style Contemporary
Bedrooms 3
Full Baths 3
Half Baths 1
HOA Fees $31/ann
HOA Y/N true
Year Built 1973
Annual Tax Amount $13,217
Tax Year 2019
Lot Size 0.570 Acres
Acres 0.57
Property Description
WATERFRONT LIVING AT ITS FINEST!! Rare opportunity to own a lakefront property w/spectacular water views & breathtaking sunsets! This stunning home was a complete custom rebuild in 2000 w/magnificent white maple flrs throughout! The spacious 1st flr features an exquisite kitchen w/custom cabinets & granite counters opening to a large LR w/gas FP, incredible water views & sliders to an over sized deck. The upper level features a MB retreat w/lake views, a private balcony, cozy gas FP, 2 lge walk-in closets & a spa like Master ensuite w/heated flrs. 2nd flr also boasts a 2nd Master w/full bath, a 3rd large BR, a study & 2nd flr laundry w/sink. The finished lower level offers a Family room w/designer wet bar, gas FP, tiled bath, addt'l Laundry room & sliders to a custom patio, not to mention storage galore! The outdoor multilevel entertainment space is resort like from the deck to the patio, to your own private dock & beach. Don't forget the guest house! Must be seen to be appreciated!
Location
State MA
County Hampshire
Zoning BLR
Direction Route 32 to Old Belchertown Rd, Right onto Babcock Tavern, Left on Shoreline
Rooms
Family Room Closet, Closet/Cabinets - Custom Built, Flooring - Stone/Ceramic Tile, Flooring - Wall to Wall Carpet, Wet Bar, Cable Hookup, Exterior Access, Open Floorplan, Recessed Lighting, Slider, Storage
Basement Full, Finished, Walk-Out Access, Interior Entry, Concrete
Primary Bedroom Level Second
Dining Room Flooring - Hardwood, Deck - Exterior, Exterior Access, Open Floorplan, Slider, Archway, Crown Molding
Kitchen Closet/Cabinets - Custom Built, Flooring - Hardwood, Pantry, Countertops - Stone/Granite/Solid, Countertops - Upgraded, Breakfast Bar / Nook, Cabinets - Upgraded, Open Floorplan, Recessed Lighting, Gas Stove, Peninsula, Lighting - Pendant
Interior
Interior Features Ceiling Fan(s), Recessed Lighting, Crown Molding, Bathroom - Full, Bathroom - Tiled With Shower Stall, Closet/Cabinets - Custom Built, Countertops - Stone/Granite/Solid, Breakfast Bar / Nook, Open Floor Plan, Slider, Pot Filler Faucet, Closet - Walk-in, Study, Bathroom, Inlaw Apt., Entry Hall, Central Vacuum, Sauna/Steam/Hot Tub, Wet Bar, Wired for Sound, Internet Available - Broadband
Heating Forced Air, Baseboard, Radiant, Propane
Cooling Central Air
Flooring Tile, Carpet, Marble, Hardwood, Stone / Slate, Flooring - Hardwood, Flooring - Stone/Ceramic Tile, Flooring - Marble
Fireplaces Number 3
Fireplaces Type Family Room, Living Room, Master Bedroom
Appliance Oven, Dishwasher, Microwave, Countertop Range, Refrigerator, Wine Refrigerator, Vacuum System, Range Hood, Water Softener, Propane Water Heater, Tank Water Heater, Plumbed For Ice Maker, Utility Connections for Gas Range, Utility Connections for Electric Oven, Utility Connections for Electric Dryer
Laundry Dryer Hookup - Electric, Washer Hookup, Flooring - Marble, Cabinets - Upgraded, Electric Dryer Hookup, Second Floor
Exterior
Exterior Feature Balcony, Rain Gutters, Storage, Professional Landscaping, Sprinkler System, Fruit Trees
Garage Spaces 2.0
Community Features Shopping, Pool, Park, Walk/Jog Trails, Golf, Medical Facility, Laundromat, Bike Path, Conservation Area, Highway Access, House of Worship, Private School, Public School
Utilities Available for Gas Range, for Electric Oven, for Electric Dryer, Washer Hookup, Icemaker Connection, Generator Connection
Waterfront Description Waterfront, Beach Front, Lake, Dock/Mooring, Frontage, Walk to, Direct Access, Private, Lake/Pond, Direct Access, Frontage, Walk to, 0 to 1/10 Mile To Beach, Beach Ownership(Private,Association,Deeded Rights)
View Y/N Yes
View Scenic View(s)
Roof Type Shingle
Total Parking Spaces 6
Garage Yes
Building
Lot Description Easements, Underground Storage Tank, Cleared, Gentle Sloping
Foundation Concrete Perimeter
Sewer Private Sewer
Water Private
Schools
Elementary Schools Stanley Koziol
Middle Schools Ware Middle
High Schools Ware Jr/Sr High
Others
Acceptable Financing Contract
Listing Terms Contract
Read Less Info
Want to know what your home might be worth? Contact us for a FREE valuation!

Our team is ready to help you sell your home for the highest possible price ASAP
Bought with Margaret Soucie • The Real Estate Market Center
GET MORE INFORMATION

Porgech Sia
Agent | License ID: 1000883-RE-RS & RES.0042831
Agent License ID: 1000883-RE-RS & RES.0042831




