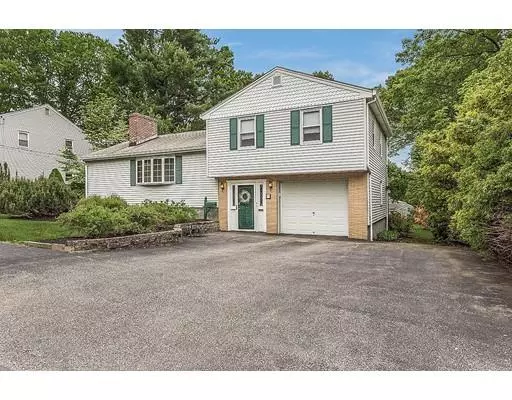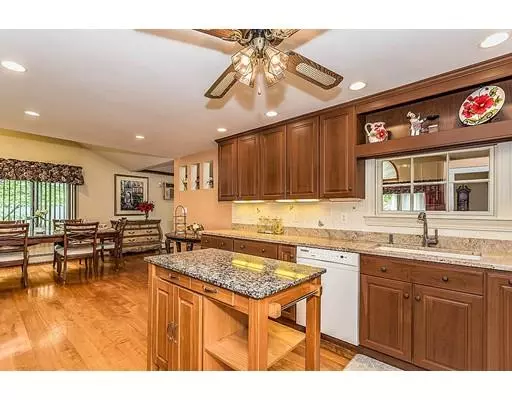For more information regarding the value of a property, please contact us for a free consultation.
Key Details
Sold Price $745,000
Property Type Single Family Home
Sub Type Single Family Residence
Listing Status Sold
Purchase Type For Sale
Square Footage 3,732 sqft
Price per Sqft $199
MLS Listing ID 72512556
Sold Date 07/19/19
Bedrooms 3
Full Baths 2
Year Built 1960
Annual Tax Amount $8,096
Tax Year 2018
Lot Size 0.280 Acres
Acres 0.28
Property Description
This extremely well-kept Multi-Level Style home has been meticulously maintained by the same family for over 50 years. Located in one of North Waltham's most beautiful neighborhoods this home offers an amazing lifestyle opportunity. The updated kitchen boasts CHERRY cabinets, GRANITE counters, tiled backsplash, electric stovetop w/pot filler station, wall-oven, HW flrs, and an oversized sink. Just off the kitchen is the PANTRY & dining area which leads into your GIGANTIC great room which makes entertaining fun & easy w/cathedral beamed ceiling, skylights, and crown molding. The formal LR w/fireplace is located just off the kitchen which is a great option for more elegant times. There is a study w/fireplace on the lower level, as well as a massive family room w/kitchenette, wet bar, and endless possibilities. Enjoy morning coffee in your 3 season rear porch which leads out to your beautifully manicured back yard and rear patio.
Location
State MA
County Middlesex
Zoning res
Direction Trapelo Rd to Kingston Rd
Rooms
Family Room Ceiling Fan(s), Closet, Flooring - Stone/Ceramic Tile, Cable Hookup, Exterior Access, High Speed Internet Hookup, Open Floorplan, Recessed Lighting
Basement Full, Finished, Walk-Out Access, Interior Entry
Primary Bedroom Level Third
Dining Room Cathedral Ceiling(s), Ceiling Fan(s), Flooring - Hardwood, Window(s) - Picture, Open Floorplan, Lighting - Overhead
Kitchen Ceiling Fan(s), Flooring - Hardwood, Dining Area, Pantry, Countertops - Stone/Granite/Solid, Open Floorplan, Recessed Lighting, Remodeled, Crown Molding
Interior
Interior Features Cathedral Ceiling(s), Ceiling Fan(s), Beamed Ceilings, Cable Hookup, High Speed Internet Hookup, Open Floorplan, Recessed Lighting, Crown Molding, Walk-in Storage, Great Room, Study, High Speed Internet
Heating Baseboard, Oil, Fireplace
Cooling Wall Unit(s)
Flooring Tile, Carpet, Hardwood, Flooring - Hardwood, Flooring - Wall to Wall Carpet, Flooring - Stone/Ceramic Tile
Fireplaces Number 2
Fireplaces Type Living Room
Appliance Oven, Dishwasher, Disposal, Microwave, Countertop Range, Refrigerator, Washer, Dryer, Electric Water Heater, Tank Water Heater, Plumbed For Ice Maker, Utility Connections for Electric Range, Utility Connections for Electric Dryer
Laundry First Floor, Washer Hookup
Exterior
Exterior Feature Rain Gutters, Storage, Professional Landscaping, Garden
Garage Spaces 1.0
Fence Fenced/Enclosed, Fenced
Community Features Public Transportation, Shopping, Tennis Court(s), Park, Walk/Jog Trails, Golf, Medical Facility, Bike Path, Highway Access, Private School, Public School, T-Station, University, Sidewalks
Utilities Available for Electric Range, for Electric Dryer, Washer Hookup, Icemaker Connection
Waterfront Description Waterfront, Pond, Walk to, Public
Roof Type Shingle
Total Parking Spaces 4
Garage Yes
Building
Lot Description Level
Foundation Concrete Perimeter
Sewer Public Sewer
Water Public
Schools
Elementary Schools Macarthur
Middle Schools Kennedy
High Schools Whs
Read Less Info
Want to know what your home might be worth? Contact us for a FREE valuation!

Our team is ready to help you sell your home for the highest possible price ASAP
Bought with Michaela Hellman • RE/MAX Destiny
GET MORE INFORMATION

Porgech Sia
Agent | License ID: 1000883-RE-RS & RES.0042831
Agent License ID: 1000883-RE-RS & RES.0042831




