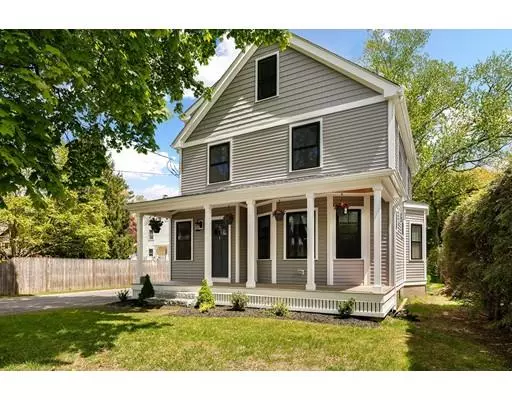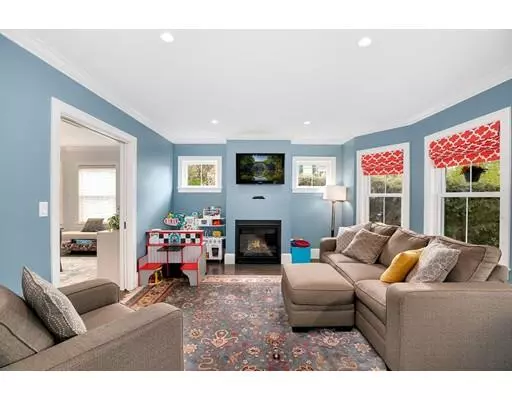For more information regarding the value of a property, please contact us for a free consultation.
Key Details
Sold Price $1,398,000
Property Type Single Family Home
Sub Type Single Family Residence
Listing Status Sold
Purchase Type For Sale
Square Footage 3,206 sqft
Price per Sqft $436
MLS Listing ID 72501944
Sold Date 07/01/19
Style Colonial
Bedrooms 4
Full Baths 4
HOA Y/N false
Year Built 1904
Annual Tax Amount $11,614
Tax Year 2019
Lot Size 8,712 Sqft
Acres 0.2
Property Description
**SUNDAY'S OPEN HOUSE CANCELLED** OFFER ACCEPTED!! .........This impressive custom colonial newly rebuilt in 2017 offers modern elegance and features an open floor plan, hardwood floors, recessed lighting and high-end finishes. On the main level there is a spacious living room with gas fireplace, dining room and family room with slider to the deck. The custom white kitchen dazzles with granite countertops, large island, 2 garbage disposals and high-end stainless steel appliances including double oven. A full bath and mudroom complete the main level. The second floor has a laundry room as well as three bedrooms including master with bath and large walk-in closet. All four full bathrooms have built-in vanities, custom tile work and underfloor heating in the main bath and master. Fully finished third floor with bedroom, full bathroom and large area for playroom. 1000 sq. feet of basement ready to finish. Fabulous deck, patio and level lawn. 3-zone central AC and heating.
Location
State MA
County Norfolk
Zoning SRB
Direction Great Plain Ave to Marked Tree Rd.
Rooms
Family Room Flooring - Hardwood, Open Floorplan, Slider
Basement Full, Walk-Out Access, Unfinished
Primary Bedroom Level Second
Dining Room Flooring - Hardwood, Open Floorplan, Lighting - Overhead
Kitchen Flooring - Hardwood, Kitchen Island, Open Floorplan, Recessed Lighting, Stainless Steel Appliances, Gas Stove, Lighting - Pendant
Interior
Interior Features Recessed Lighting, Bathroom - Tiled With Shower Stall, Entrance Foyer, Mud Room, Bathroom, Sitting Room, Game Room
Heating Forced Air, Natural Gas
Cooling Central Air
Flooring Flooring - Hardwood, Flooring - Stone/Ceramic Tile, Flooring - Wall to Wall Carpet
Fireplaces Number 1
Appliance Oven, Disposal, Microwave, Countertop Range, Refrigerator, Washer, Dryer, ENERGY STAR Qualified Dishwasher, Range Hood, Gas Water Heater
Laundry Washer Hookup, Second Floor
Exterior
Community Features Public Transportation, Shopping, Park, Medical Facility, Bike Path, Highway Access, House of Worship, Public School, T-Station
Roof Type Shingle
Total Parking Spaces 4
Garage No
Building
Lot Description Wooded, Level
Foundation Concrete Perimeter
Sewer Public Sewer
Water Public
Schools
Elementary Schools Newman
Middle Schools Highrock/Pollrd
High Schools Needham
Read Less Info
Want to know what your home might be worth? Contact us for a FREE valuation!

Our team is ready to help you sell your home for the highest possible price ASAP
Bought with Ilene Solomon • Coldwell Banker Residential Brokerage - Newton - Centre St.
GET MORE INFORMATION

Porgech Sia
Agent | License ID: 1000883-RE-RS & RES.0042831
Agent License ID: 1000883-RE-RS & RES.0042831




