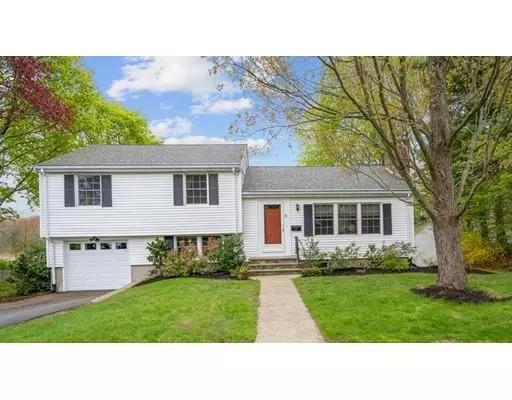For more information regarding the value of a property, please contact us for a free consultation.
Key Details
Sold Price $825,000
Property Type Single Family Home
Sub Type Single Family Residence
Listing Status Sold
Purchase Type For Sale
Square Footage 1,690 sqft
Price per Sqft $488
MLS Listing ID 72496576
Sold Date 06/12/19
Bedrooms 3
Full Baths 1
Half Baths 2
HOA Y/N false
Year Built 1964
Annual Tax Amount $7,881
Tax Year 2019
Lot Size 0.570 Acres
Acres 0.57
Property Description
This move-in ready home checks off all the boxes - beautiful 1/2 acre yard abuts conservation land, offering privacy and lovely views. Set in a neighborhood of meandering streets ideal for dog walking or kids playing. Near everything important - around the corner from the new Sunita Williams school, right down the street from Volante Farms and 7/10 mile to Needham Heights center and the T-stop. This multi-level home offers so many great spaces for all family activities - in addition to 3 bedrooms, 1 full bath and 2 half baths, there is a large three-season room overlooking the tranquil surroundings, office and laundry on ground level, large playroom in the lower level as well as a storage room. Hardwood floors throughout. Updates include renovated kitchen, baths, and laundry room, new front steps, Central Air, windows, roof, electrical panels, boiler, hot water heater, gutters, garage door, driveway and more. Yard is equipped with an electric fence. This home is ready to go!
Location
State MA
County Norfolk
Area Needham Heights
Zoning SRB
Direction Off Central Ave near Williams school
Rooms
Family Room Flooring - Wall to Wall Carpet, Recessed Lighting
Basement Partial, Partially Finished
Primary Bedroom Level First
Dining Room Flooring - Hardwood, Exterior Access
Kitchen Countertops - Stone/Granite/Solid, Cabinets - Upgraded
Interior
Interior Features Sun Room, Office
Heating Oil
Cooling Central Air, None
Flooring Wood, Tile, Flooring - Wall to Wall Carpet, Flooring - Wood
Fireplaces Number 2
Fireplaces Type Family Room, Living Room
Appliance Range, Dishwasher, Disposal, Refrigerator, Washer, Dryer, Electric Water Heater, Utility Connections for Electric Range, Utility Connections for Electric Dryer
Laundry Flooring - Stone/Ceramic Tile, First Floor
Exterior
Garage Spaces 1.0
Community Features Conservation Area, Public School
Utilities Available for Electric Range, for Electric Dryer
Roof Type Shingle
Total Parking Spaces 2
Garage Yes
Building
Lot Description Cleared
Foundation Concrete Perimeter
Sewer Public Sewer
Water Public
Schools
Elementary Schools Williams
Middle Schools Pollard
High Schools Nhs
Others
Senior Community false
Read Less Info
Want to know what your home might be worth? Contact us for a FREE valuation!

Our team is ready to help you sell your home for the highest possible price ASAP
Bought with Yanhong Xiong • Concordia Boston Capital LLC
GET MORE INFORMATION

Porgech Sia
Agent | License ID: 1000883-RE-RS & RES.0042831
Agent License ID: 1000883-RE-RS & RES.0042831




