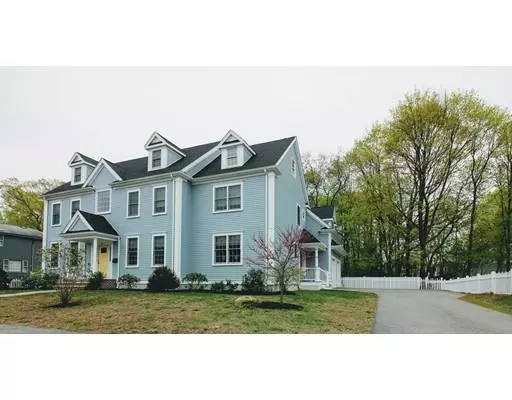For more information regarding the value of a property, please contact us for a free consultation.
Key Details
Sold Price $1,595,000
Property Type Single Family Home
Sub Type Single Family Residence
Listing Status Sold
Purchase Type For Sale
Square Footage 4,768 sqft
Price per Sqft $334
Subdivision Needham Heights
MLS Listing ID 72495640
Sold Date 06/26/19
Style Colonial
Bedrooms 5
Full Baths 5
Year Built 2013
Annual Tax Amount $17,506
Tax Year 2019
Lot Size 0.340 Acres
Acres 0.34
Property Description
Custom built 2013 modern colonial set on ~15,000 sq ft level, fenced-in lot. Open floor plan on 1st floor welcomes you to a spacious family room w/ gas fire place, gorgeous chef's kitchen w/ Thermador appliances & quartz counters, adjacent to a sunny breakfast nook. Entertain in classy, formal dining & living rooms w/ lots of architectural details. Office/potential 6th bedroom, full bath & large mudroom off of 2 car heated garage complete this floor. Airy master suite is complemented w/ vaulted ceilings, dressing room & elegant bathroom w/ sauna, oversized steam shower & soaking tub! 3 generous sized bedrooms, 2 full baths & laundry room complete the 2nd floor. Completely finished 3rd floor boasts a bedroom w/ walk-in closet, full bath & spacious loft w/ study. Home equipped w/ elevator & generator, all custom closets. Set in a neighborhood, THIS home offers it all: space, location, beauty and convenience. Area amenities include schools, commuter rail, shopping/dining & highway access.
Location
State MA
County Norfolk
Zoning SRB
Direction Central to Pine Grove or Hunnewell to Hillside to Pine Grove.
Rooms
Family Room Flooring - Hardwood, Exterior Access, Open Floorplan, Recessed Lighting
Basement Full, Interior Entry, Bulkhead, Concrete, Unfinished
Primary Bedroom Level Second
Dining Room Flooring - Hardwood, Wainscoting
Kitchen Closet/Cabinets - Custom Built, Flooring - Hardwood, Window(s) - Picture, Pantry, Countertops - Stone/Granite/Solid, Kitchen Island, Breakfast Bar / Nook, Exterior Access, Open Floorplan, Recessed Lighting, Stainless Steel Appliances, Gas Stove, Lighting - Pendant, Crown Molding
Interior
Interior Features Closet, Closet/Cabinets - Custom Built, High Speed Internet Hookup, Bathroom - Full, Bathroom - With Tub & Shower, Mud Room, Office, Loft, Sauna/Steam/Hot Tub, Internet Available - Unknown
Heating Central, Forced Air, Natural Gas
Cooling Central Air
Flooring Tile, Hardwood, Stone / Slate, Flooring - Stone/Ceramic Tile, Flooring - Hardwood
Fireplaces Number 1
Fireplaces Type Family Room
Appliance Range, Oven, Dishwasher, Disposal, Microwave, Refrigerator, Washer, Dryer, Range Hood, Gas Water Heater, Utility Connections for Gas Range, Utility Connections for Electric Oven, Utility Connections for Gas Dryer
Laundry Closet/Cabinets - Custom Built, Flooring - Stone/Ceramic Tile, Electric Dryer Hookup, Washer Hookup, Second Floor
Exterior
Exterior Feature Rain Gutters
Garage Spaces 2.0
Fence Fenced/Enclosed, Fenced, Invisible
Community Features Public Transportation, Shopping, Park, Walk/Jog Trails, Medical Facility, Conservation Area, Public School, T-Station, Sidewalks
Utilities Available for Gas Range, for Electric Oven, for Gas Dryer, Washer Hookup, Generator Connection
Roof Type Shingle
Total Parking Spaces 6
Garage Yes
Building
Foundation Concrete Perimeter
Sewer Public Sewer
Water Public
Schools
Elementary Schools Eliot Es
Middle Schools Pollard Ms
High Schools Needham Hs
Read Less Info
Want to know what your home might be worth? Contact us for a FREE valuation!

Our team is ready to help you sell your home for the highest possible price ASAP
Bought with Adam Cutter • Brightline Real Estate LLC
GET MORE INFORMATION

Porgech Sia
Agent | License ID: 1000883-RE-RS & RES.0042831
Agent License ID: 1000883-RE-RS & RES.0042831




