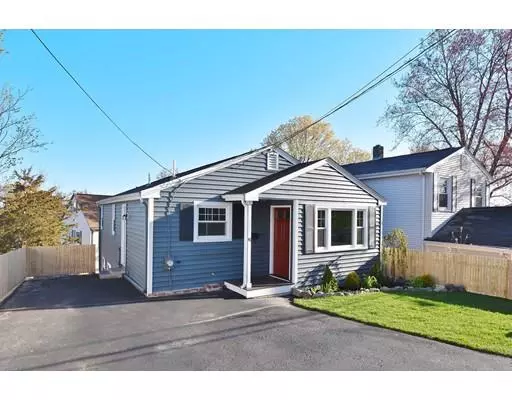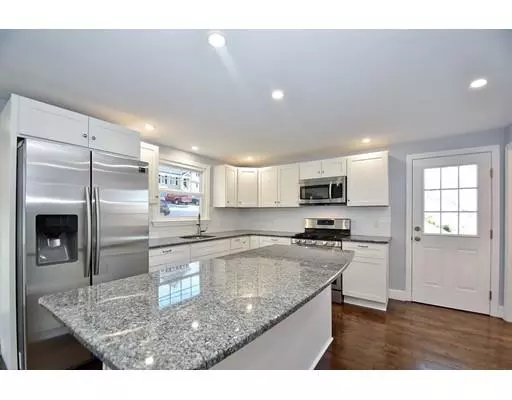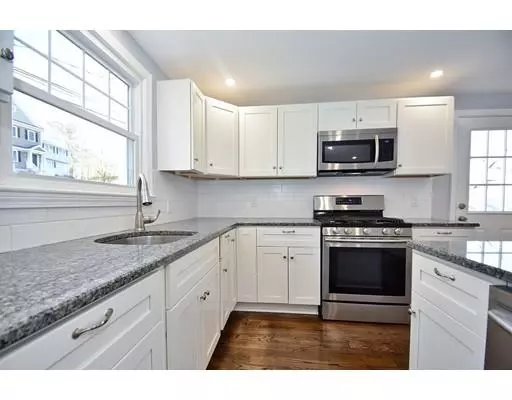For more information regarding the value of a property, please contact us for a free consultation.
Key Details
Sold Price $539,000
Property Type Single Family Home
Sub Type Single Family Residence
Listing Status Sold
Purchase Type For Sale
Square Footage 1,840 sqft
Price per Sqft $292
MLS Listing ID 72492342
Sold Date 06/20/19
Style Ranch
Bedrooms 3
Full Baths 2
Year Built 1973
Annual Tax Amount $4,439
Tax Year 2019
Lot Size 2,613 Sqft
Acres 0.06
Property Description
Recently renovated featuring custom, high-end finishes, this beautiful home is waiting for YOU! Love to entertain? This open floor plan is perfect for just that! Gorgeous white kitchen features large granite island – providing ample prep space along with an abundance of cabinet storage & SS appliances. Stunning hardwood floors boast throughout this exquisite home! Master bedroom offers large closet along w/ 2 additional bedrooms, all filled with lots of natural light & ample closet space. Finished lower level includes large family room w/ recessed lighting, beautifully updated full bath, bonus room w/ exterior access out to the backyard & laundry closet! Guest room can be used as 4th bedroom or even a home office, you decide! With the warm weather just about here, the fenced in backyard is ideal for hosting BBQ’s or even just relaxing outside! Situated in highly desirable Lakeview neighborhood, close to schools, shopping, restaurants and so much more!
Location
State MA
County Middlesex
Zoning 1
Direction College Farm Rd to Piedmont Ave to Marivista Ave
Rooms
Family Room Flooring - Wall to Wall Carpet, Cable Hookup, Recessed Lighting
Basement Full, Finished, Walk-Out Access, Interior Entry, Concrete
Primary Bedroom Level First
Kitchen Flooring - Hardwood, Countertops - Stone/Granite/Solid, Kitchen Island, Breakfast Bar / Nook, Exterior Access, Recessed Lighting, Stainless Steel Appliances, Gas Stove
Interior
Interior Features Recessed Lighting, Bonus Room
Heating Baseboard, Natural Gas
Cooling None
Flooring Tile, Carpet, Hardwood, Flooring - Wall to Wall Carpet
Appliance Range, Dishwasher, Disposal, Microwave, Refrigerator, Gas Water Heater, Tank Water Heater, Utility Connections for Gas Dryer
Laundry Dryer Hookup - Gas, Washer Hookup
Exterior
Exterior Feature Rain Gutters, Storage
Community Features Public Transportation, Shopping, Pool, Tennis Court(s), Park, Walk/Jog Trails, Golf, Medical Facility, Laundromat, Bike Path, Highway Access, Private School, Public School, T-Station, University
Utilities Available for Gas Dryer, Washer Hookup
Roof Type Shingle
Total Parking Spaces 3
Garage No
Building
Lot Description Sloped
Foundation Concrete Perimeter
Sewer Public Sewer
Water Public
Schools
Elementary Schools Macarthur
Middle Schools Jfk Middle
High Schools Waltham High
Read Less Info
Want to know what your home might be worth? Contact us for a FREE valuation!

Our team is ready to help you sell your home for the highest possible price ASAP
Bought with Claudia Lavin Rodriguez • Redfin Corp.
GET MORE INFORMATION

Porgech Sia
Agent | License ID: 1000883-RE-RS & RES.0042831
Agent License ID: 1000883-RE-RS & RES.0042831




