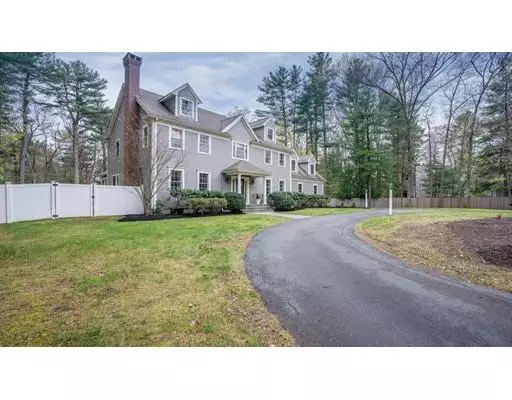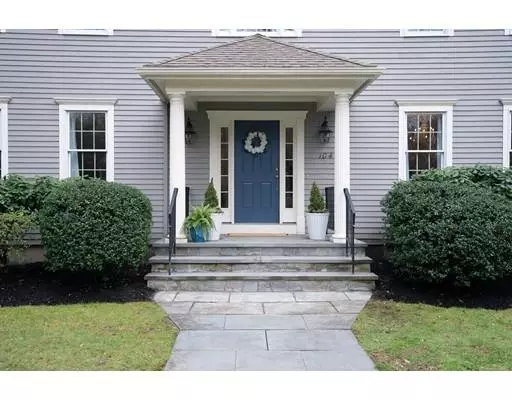For more information regarding the value of a property, please contact us for a free consultation.
Key Details
Sold Price $1,649,000
Property Type Single Family Home
Sub Type Single Family Residence
Listing Status Sold
Purchase Type For Sale
Square Footage 5,750 sqft
Price per Sqft $286
MLS Listing ID 72491635
Sold Date 06/25/19
Style Colonial
Bedrooms 5
Full Baths 3
Half Baths 1
Year Built 2002
Annual Tax Amount $19,418
Tax Year 2019
Lot Size 1.010 Acres
Acres 1.01
Property Description
Welcome home to this incredible classic New England colonial located in sought after Needham! First level features an amazing open floor plan with beautiful custom eat-in kitchen, granite counter tops, wolf cook top, double wall ovens and subzero fridge/wine, mini subzero fridge and yeti ice maker, fireplaced family room & formal living, dining room and a great sized office. Second level offers 5 great bedrooms and 3 baths including master bedroom & en-suite bath & laundry room. Finished lower level is the perfect space for play room and gym. Also, four season porch w/wood burning stove. Incredible flat back yard, 3 car garage all situated on a rare 1 acre lot within walking distance to town center, commuter rail, shops and restaurants make this the perfect home.
Location
State MA
County Norfolk
Zoning /
Direction Chestnut St to High Rock St
Rooms
Family Room Flooring - Hardwood, Exterior Access, Open Floorplan
Basement Full, Partially Finished, Interior Entry, Bulkhead
Primary Bedroom Level Second
Dining Room Flooring - Hardwood, Chair Rail
Kitchen Flooring - Hardwood, Countertops - Stone/Granite/Solid, Kitchen Island, Open Floorplan, Recessed Lighting
Interior
Interior Features Bathroom - Full, Office, Play Room, Exercise Room, Bonus Room, Bathroom, Central Vacuum, Wet Bar, Wired for Sound, Other
Heating Forced Air, Oil
Cooling Central Air
Flooring Tile, Vinyl, Carpet, Hardwood, Flooring - Hardwood, Flooring - Vinyl, Flooring - Wall to Wall Carpet
Fireplaces Number 2
Fireplaces Type Family Room, Living Room
Appliance Oven, Dishwasher, Disposal, Microwave, Countertop Range, Refrigerator, Wine Refrigerator, Range Hood, Oil Water Heater, Tank Water Heater, Plumbed For Ice Maker, Utility Connections for Gas Range, Utility Connections for Electric Oven, Utility Connections for Electric Dryer
Laundry Flooring - Stone/Ceramic Tile, Second Floor
Exterior
Exterior Feature Rain Gutters, Storage, Sprinkler System, Other
Garage Spaces 3.0
Community Features Public Transportation, Shopping, Pool, Tennis Court(s), Park, Walk/Jog Trails, Golf, Medical Facility, Laundromat, Bike Path, Conservation Area, Private School, Public School, T-Station, University, Other
Utilities Available for Gas Range, for Electric Oven, for Electric Dryer, Icemaker Connection
Roof Type Shingle
Total Parking Spaces 10
Garage Yes
Building
Foundation Concrete Perimeter
Sewer Public Sewer
Water Public
Schools
Elementary Schools Newman
Middle Schools Hirock/Pollard
High Schools Nhs
Read Less Info
Want to know what your home might be worth? Contact us for a FREE valuation!

Our team is ready to help you sell your home for the highest possible price ASAP
Bought with Maura Cutting • Berkshire Hathaway HomeServices Commonwealth Real Estate
GET MORE INFORMATION

Porgech Sia
Agent | License ID: 1000883-RE-RS & RES.0042831
Agent License ID: 1000883-RE-RS & RES.0042831




