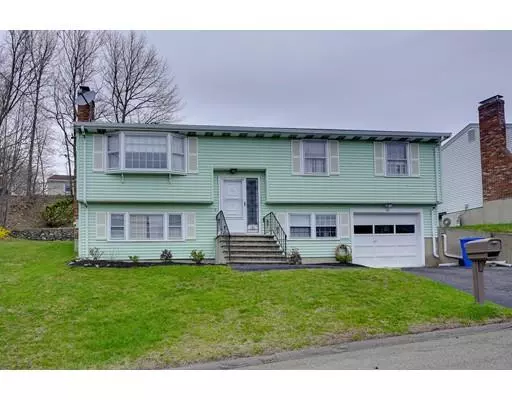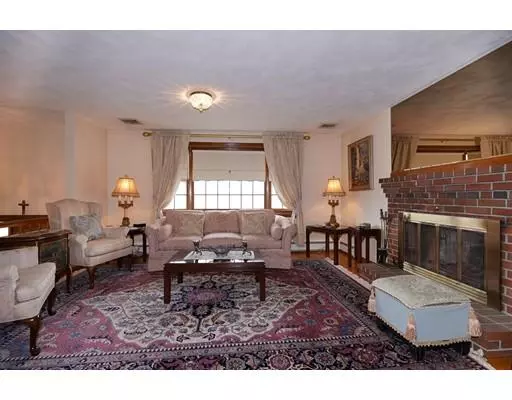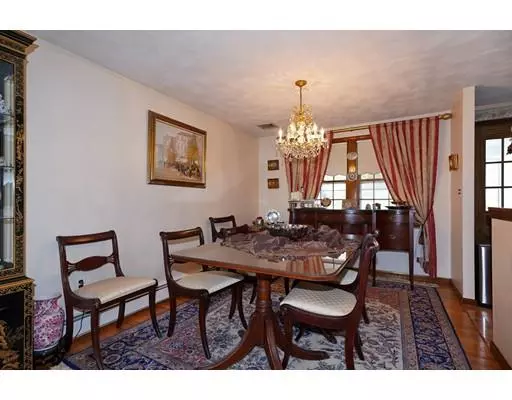For more information regarding the value of a property, please contact us for a free consultation.
Key Details
Sold Price $645,000
Property Type Single Family Home
Sub Type Single Family Residence
Listing Status Sold
Purchase Type For Sale
Square Footage 1,797 sqft
Price per Sqft $358
MLS Listing ID 72487639
Sold Date 08/02/19
Style Raised Ranch
Bedrooms 3
Full Baths 2
Year Built 1977
Annual Tax Amount $5,872
Tax Year 2018
Lot Size 8,276 Sqft
Acres 0.19
Property Description
MOVE RIGHT IN THIS PRISTINE 9 RM 3 BDRM 2 BATH SPLIT LEVEL IN SOUGHT AFTER PARKVIEW AREA. The upper level of this fine home features a mostly open floor plan ,livingrm with fireplace, bay window, oak floors;formal diningrm; semi-modern eat in kitch with door to lovely 3 seasons porch; master bedrm & 2 additional bedrms; good closet space & tiled full bath with tub & shower. The mostly finished lower level features a large family room, a play room, office with all ceramic tile flooring; a full bath with shower stall; laundry & direct entry to a 1 car garage. Utilites include newer FHW by gas boiler & gas hot water heater; Central Air on top level; 100 amp electric. Exterior vinyl sided with newer roof. Commuters Delight to Boston, Cambridge, Route 128 & beyond. Located on Belmont Line with easy access to Route 2, Storrow Drive, Memorial Drive; just a short distance Waverley Sq with #73 Bus to Harvard Sq & Commuter Rail, Enjoy all Waltham & surrounding areas have to offer.
Location
State MA
County Middlesex
Zoning 1
Direction From Waverley Oaks Road to Upton to Parkview to Phillips Circle
Rooms
Family Room Flooring - Stone/Ceramic Tile
Basement Full, Partially Finished, Walk-Out Access, Garage Access
Primary Bedroom Level First
Dining Room Flooring - Hardwood, Open Floorplan
Kitchen Flooring - Stone/Ceramic Tile, Exterior Access
Interior
Interior Features Closet, Office, Play Room
Heating Baseboard, Electric Baseboard, Natural Gas
Cooling Central Air
Flooring Tile, Carpet, Hardwood, Flooring - Stone/Ceramic Tile
Fireplaces Number 1
Fireplaces Type Living Room
Appliance Range, Dishwasher, Disposal, Microwave, Refrigerator, Gas Water Heater, Tank Water Heater, Utility Connections for Electric Range
Laundry Electric Dryer Hookup, Washer Hookup, In Basement
Exterior
Exterior Feature Rain Gutters
Garage Spaces 1.0
Community Features Public Transportation, Shopping, Pool, Tennis Court(s), Park, Medical Facility, Conservation Area, Public School
Utilities Available for Electric Range, Washer Hookup
Roof Type Shingle
Total Parking Spaces 2
Garage Yes
Building
Foundation Concrete Perimeter
Sewer Public Sewer
Water Public
Schools
Middle Schools Kennedy
High Schools Waltham High
Others
Senior Community false
Acceptable Financing Contract
Listing Terms Contract
Read Less Info
Want to know what your home might be worth? Contact us for a FREE valuation!

Our team is ready to help you sell your home for the highest possible price ASAP
Bought with Bob Raiche • Century 21 North East
GET MORE INFORMATION

Porgech Sia
Agent | License ID: 1000883-RE-RS & RES.0042831
Agent License ID: 1000883-RE-RS & RES.0042831




