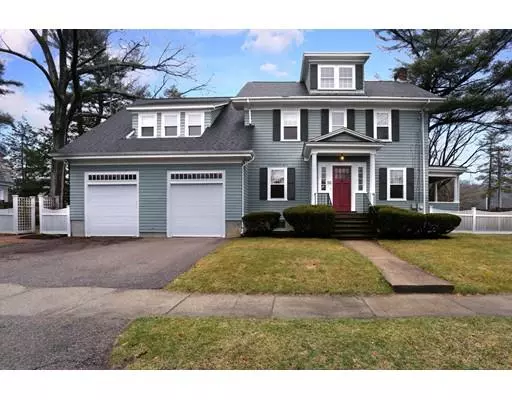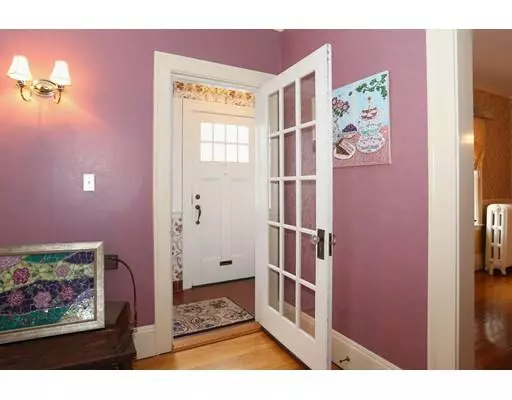For more information regarding the value of a property, please contact us for a free consultation.
Key Details
Sold Price $1,225,000
Property Type Single Family Home
Sub Type Single Family Residence
Listing Status Sold
Purchase Type For Sale
Square Footage 3,906 sqft
Price per Sqft $313
Subdivision Ladder District
MLS Listing ID 72480536
Sold Date 06/27/19
Style Colonial
Bedrooms 5
Full Baths 2
Half Baths 1
Year Built 1924
Annual Tax Amount $12,915
Tax Year 2019
Lot Size 8,712 Sqft
Acres 0.2
Property Description
Fabulous updated 1924 Center Entrance Colonial on a Ladder Street with 5 bedrooms and 2.5 baths. The vestibule with french door welcomes you into the front to back fireplaced living room and beautiful formal dining room as well as good morning stair to the second floor. Nine foot high ceilings emphasize the gracious expansive first floor. A wonderful kitchen with island opens to the fireplaced family room and is the hub of the house, with sliders to the brick patio for outdoor activity. Second floor offers expansive master suite with sitting area, three closets and oversized master bath. Generous sized bedrooms are all on 2nd floor with access to one finished room and room for expansion on 3rd fl. Playroom in basement with plenty of storage round out this stately home. Whether riding bikes around the block, walking the dog along Harris Ave or strolling to restaurants and shops uptown, you will love to call this special location home. Easy walk to commuter rail and schools!
Location
State MA
County Norfolk
Zoning SRB
Direction Harris Ave or Great Plain Ave to Mayo
Rooms
Family Room Flooring - Hardwood, French Doors, Open Floorplan
Basement Full
Primary Bedroom Level Second
Dining Room Flooring - Hardwood
Kitchen Flooring - Hardwood, Kitchen Island
Interior
Interior Features Play Room, Bonus Room
Heating Baseboard, Hot Water, Oil
Cooling None
Flooring Tile, Carpet, Hardwood, Flooring - Wall to Wall Carpet
Fireplaces Number 2
Fireplaces Type Family Room, Living Room
Appliance Oven, Dishwasher, Disposal, Countertop Range, Refrigerator, Washer, Dryer
Laundry In Basement
Exterior
Exterior Feature Professional Landscaping, Sprinkler System
Garage Spaces 2.0
Community Features Public Transportation, Shopping, Golf, Private School, Public School, T-Station
Total Parking Spaces 4
Garage Yes
Building
Lot Description Corner Lot
Foundation Concrete Perimeter
Sewer Public Sewer
Water Public
Schools
Elementary Schools Broadmeadow
Middle Schools Pollard
High Schools Needham
Read Less Info
Want to know what your home might be worth? Contact us for a FREE valuation!

Our team is ready to help you sell your home for the highest possible price ASAP
Bought with Maryann Clancy • Berkshire Hathaway HomeServices Commonwealth Real Estate
GET MORE INFORMATION

Porgech Sia
Agent | License ID: 1000883-RE-RS & RES.0042831
Agent License ID: 1000883-RE-RS & RES.0042831




