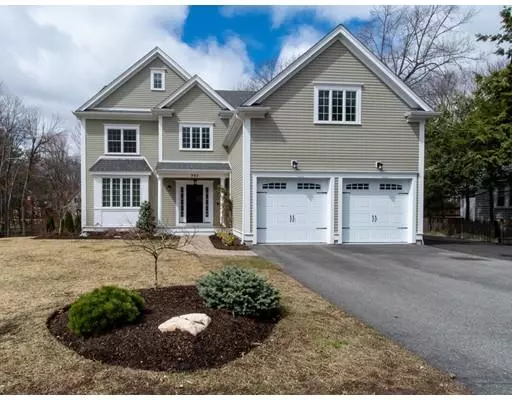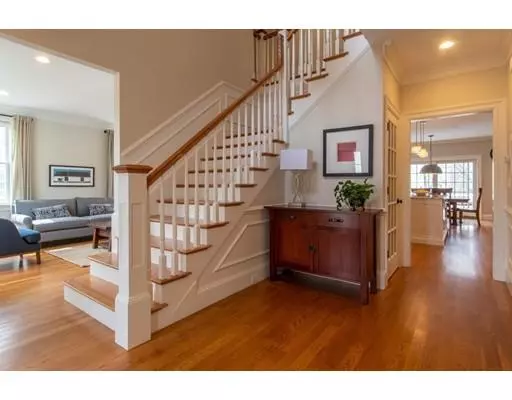For more information regarding the value of a property, please contact us for a free consultation.
Key Details
Sold Price $1,711,850
Property Type Single Family Home
Sub Type Single Family Residence
Listing Status Sold
Purchase Type For Sale
Square Footage 4,891 sqft
Price per Sqft $350
MLS Listing ID 72479986
Sold Date 06/28/19
Style Colonial
Bedrooms 5
Full Baths 4
Half Baths 1
HOA Y/N false
Year Built 2016
Annual Tax Amount $17,728
Tax Year 2019
Lot Size 0.350 Acres
Acres 0.35
Property Description
Three year old colonial with gorgeous details throughout! CLOSE proximity TO TOWN makes it perfect! Beautiful moldings, high ceilings, hardwood floors, and a great layout provide easy living. The fabulous central kitchen creates a hub for entertaining in this spacious and inviting home. Stainless steel appliances, granite counter tops, and an eating area with views of the oversized, serene back yard. Enjoy more formal gatherings in the adjacent sun splashed dining room and living room. 1st floor office, mudroom and a half bath complete the main level. Second floor offers 4 well appointed bedrooms and 3 full baths with a lovely master suite. 3rd floor is perfect for playroom and a guest suite with full bath. Unfinished walk-out basement offers potential extra space. This home sits proudly on over 15,000 sq. feet, giving you a backyard rarely found so close to town! Oversized back deck, sports court, sprinkler system, alarm system & surround sound complete the package!
Location
State MA
County Norfolk
Zoning SRB
Direction Dedham Avenue to Webster Street
Rooms
Family Room Flooring - Hardwood, Cable Hookup, Open Floorplan, Paints & Finishes - Zero VOC, Recessed Lighting, Wainscoting
Basement Full, Walk-Out Access, Unfinished
Primary Bedroom Level Second
Dining Room Flooring - Hardwood, Cable Hookup, Paints & Finishes - Zero VOC, Recessed Lighting, Wainscoting
Kitchen Flooring - Hardwood, Countertops - Stone/Granite/Solid, Kitchen Island, Recessed Lighting
Interior
Interior Features Recessed Lighting, Bathroom - Full, Office, Mud Room, Bathroom, Bonus Room, Finish - Cement Plaster, Wired for Sound
Heating Natural Gas, Hydro Air
Cooling Central Air
Flooring Wood, Tile, Carpet, Flooring - Hardwood, Flooring - Stone/Ceramic Tile, Flooring - Wall to Wall Carpet
Fireplaces Number 1
Fireplaces Type Family Room
Appliance Range, Dishwasher, Disposal, Microwave, Refrigerator, Gas Water Heater, Plumbed For Ice Maker, Utility Connections for Gas Range, Utility Connections for Electric Oven, Utility Connections for Electric Dryer
Laundry Flooring - Stone/Ceramic Tile, Second Floor, Washer Hookup
Exterior
Garage Spaces 2.0
Community Features Public Transportation, Shopping, Park, Golf, Medical Facility, Highway Access, House of Worship, Public School
Utilities Available for Gas Range, for Electric Oven, for Electric Dryer, Washer Hookup, Icemaker Connection
Roof Type Shingle
Total Parking Spaces 4
Garage Yes
Building
Lot Description Gentle Sloping
Foundation Concrete Perimeter
Sewer Public Sewer
Water Public
Schools
Elementary Schools Newman
Middle Schools High Rk/Pollard
High Schools Needham High
Others
Acceptable Financing Contract
Listing Terms Contract
Read Less Info
Want to know what your home might be worth? Contact us for a FREE valuation!

Our team is ready to help you sell your home for the highest possible price ASAP
Bought with Rick Grayson • Redfin Corp.
GET MORE INFORMATION

Porgech Sia
Agent | License ID: 1000883-RE-RS & RES.0042831
Agent License ID: 1000883-RE-RS & RES.0042831




