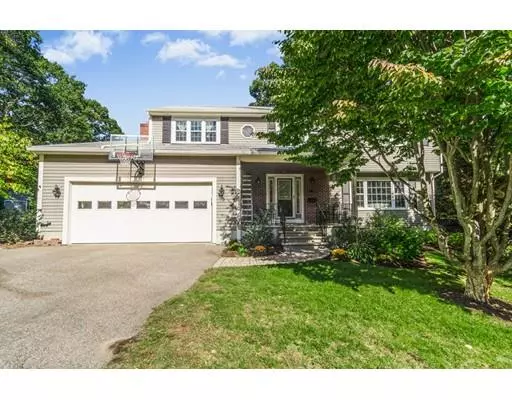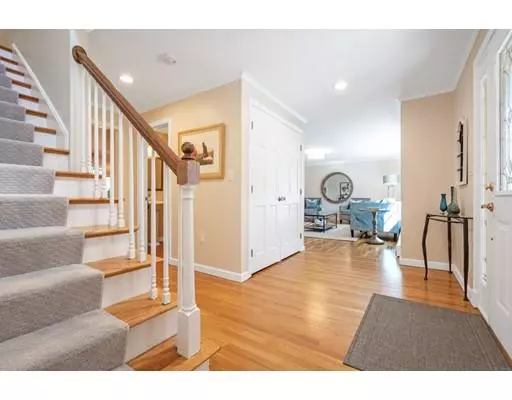For more information regarding the value of a property, please contact us for a free consultation.
Key Details
Sold Price $1,300,000
Property Type Single Family Home
Sub Type Single Family Residence
Listing Status Sold
Purchase Type For Sale
Square Footage 3,233 sqft
Price per Sqft $402
MLS Listing ID 72477095
Sold Date 05/10/19
Style Colonial
Bedrooms 4
Full Baths 3
Half Baths 1
Year Built 1987
Annual Tax Amount $11,543
Tax Year 2019
Lot Size 0.340 Acres
Acres 0.34
Property Description
This immaculate colonial with an open-concept floor plan in the Mitchell School district awaits you! The first floor offers a welcoming foyer and sunny living room with large windows. A spacious eat-in kitchen features hardwood floors, an island with space for bar stools, desk/counter area, and direct access to the lush private backyard. The gracious family room with fireplace flows from the kitchen for easy entertaining. A formal dining room, a mudroom directly accessed from the 2 car garage and a half bath complete this level. Upstairs features a large master bedroom with beautiful 2019 renovated bath and dressing area. 3 additional well-proportioned bedrooms with new carpet and a 2019 renovated full bath complete this level. The playroom in the basement is open and flexible for work, exercise or play. A bonus room with bath for guests or yoga and a workshop makes this home a total pleasure to own. Close proximity to shopping, restaurants and major routes.
Location
State MA
County Norfolk
Zoning SRB
Direction Hunting Road to Greendale to Oak Hill Road
Rooms
Family Room Flooring - Wood
Basement Full
Primary Bedroom Level Second
Dining Room Flooring - Wood
Kitchen Flooring - Wood
Interior
Interior Features Bathroom - Full, Bathroom, Mud Room, Play Room, Bonus Room
Heating Baseboard, Oil, Electric
Cooling Central Air
Flooring Flooring - Stone/Ceramic Tile, Flooring - Wall to Wall Carpet, Flooring - Laminate
Fireplaces Number 1
Appliance Range, Dishwasher, Disposal, Microwave, Refrigerator, Washer, Dryer
Laundry First Floor
Exterior
Exterior Feature Sprinkler System
Garage Spaces 2.0
Fence Invisible
Community Features Public Transportation, Shopping, Pool, Park, Walk/Jog Trails, Medical Facility, Bike Path, Conservation Area, Highway Access, House of Worship, Private School, Public School, T-Station
Total Parking Spaces 3
Garage Yes
Building
Lot Description Level
Foundation Concrete Perimeter
Sewer Public Sewer
Water Public
Schools
Elementary Schools Mitchell
Middle Schools Hr/Pollard
High Schools Needham High
Read Less Info
Want to know what your home might be worth? Contact us for a FREE valuation!

Our team is ready to help you sell your home for the highest possible price ASAP
Bought with Heidi Sharry • Redfin Corp.
GET MORE INFORMATION

Porgech Sia
Agent | License ID: 1000883-RE-RS & RES.0042831
Agent License ID: 1000883-RE-RS & RES.0042831




