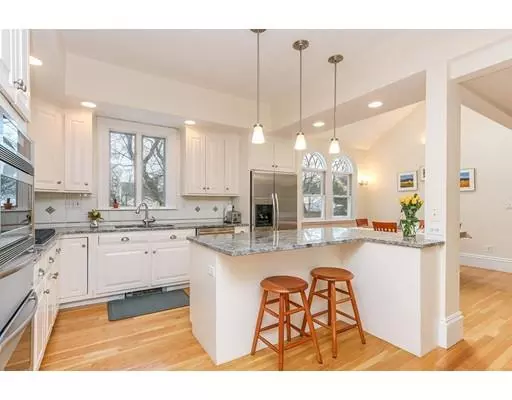For more information regarding the value of a property, please contact us for a free consultation.
Key Details
Sold Price $1,180,000
Property Type Single Family Home
Sub Type Single Family Residence
Listing Status Sold
Purchase Type For Sale
Square Footage 3,058 sqft
Price per Sqft $385
Subdivision Precinct 1
MLS Listing ID 72477006
Sold Date 06/07/19
Style Colonial
Bedrooms 4
Full Baths 3
Half Baths 1
HOA Y/N false
Year Built 1870
Annual Tax Amount $13,883
Tax Year 2019
Lot Size 0.420 Acres
Acres 0.42
Property Description
Don't miss out twice. Your lucky chance to own Precinct 1 stately Colonial Revival with the feel of "new". Architectural details in beautifully proportioned rooms with high ceilings, hardwood floors, fireplaces, and an abundance of natural light. Sophisticated updated kitchen with Italian marble counter tops and stainless steel appliances opens to a sky lit informal dining area and family room. Front and back staircases lead to the second floor with master bedroom suite and 3 additional bedrooms, 2 baths and laundry. Third floor storage space with potential for further expansion. Newly refurbished deck, bluestone terrace, and garden with mature plantings and level lawn. Mudroom and 2-car garage. Delight in the convenience of village living with boutique shopping, yoga/Pilates studios, coffee shops, restaurants, Dedham Community Theatre and more, all within 3 blocks! Legacy Place, Wilson Mountain Reservation, MBACC, major routes and commuter rail to Boston, Providence, & NYC nearby.
Location
State MA
County Norfolk
Area Precinct One/Upper Dedham
Zoning SRB
Direction High Street between Chestnut Street and Bullard Street
Rooms
Family Room Flooring - Hardwood, Exterior Access
Basement Partial, Crawl Space, Interior Entry, Radon Remediation System, Concrete
Primary Bedroom Level Second
Dining Room Flooring - Hardwood
Kitchen Skylight, Flooring - Hardwood, Dining Area, Countertops - Stone/Granite/Solid, Kitchen Island
Interior
Interior Features Bathroom - Full, Bathroom - Tiled With Shower Stall, Mud Room, Bathroom
Heating Baseboard, Natural Gas
Cooling Central Air
Flooring Wood, Tile, Carpet, Marble, Flooring - Wood, Flooring - Stone/Ceramic Tile
Fireplaces Number 2
Fireplaces Type Family Room, Living Room
Appliance Oven, Dishwasher, Disposal, Microwave, Refrigerator, Washer, Dryer, Gas Water Heater, Plumbed For Ice Maker, Utility Connections for Gas Range, Utility Connections for Electric Oven, Utility Connections for Electric Dryer
Laundry Dryer Hookup - Electric, Washer Hookup, Second Floor
Exterior
Exterior Feature Rain Gutters, Professional Landscaping, Sprinkler System
Garage Spaces 2.0
Community Features Public Transportation, Shopping, Tennis Court(s), Walk/Jog Trails, Highway Access, Private School, Sidewalks
Utilities Available for Gas Range, for Electric Oven, for Electric Dryer, Washer Hookup, Icemaker Connection
Waterfront false
Roof Type Shingle
Total Parking Spaces 4
Garage Yes
Building
Lot Description Level, Other
Foundation Stone
Sewer Public Sewer
Water Public
Schools
Elementary Schools Riverdale
Middle Schools Dedham
High Schools Dedham
Others
Senior Community false
Acceptable Financing Contract
Listing Terms Contract
Read Less Info
Want to know what your home might be worth? Contact us for a FREE valuation!

Our team is ready to help you sell your home for the highest possible price ASAP
Bought with Hope McDermott • Hope McDermott Real Estate
GET MORE INFORMATION

Porgech Sia
Agent | License ID: 1000883-RE-RS & RES.0042831
Agent License ID: 1000883-RE-RS & RES.0042831




