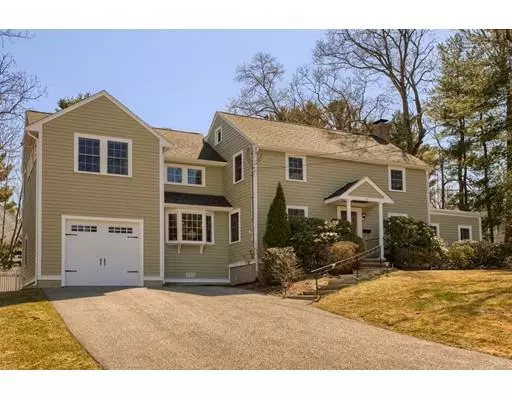For more information regarding the value of a property, please contact us for a free consultation.
Key Details
Sold Price $1,195,000
Property Type Single Family Home
Sub Type Single Family Residence
Listing Status Sold
Purchase Type For Sale
Square Footage 2,673 sqft
Price per Sqft $447
MLS Listing ID 72476786
Sold Date 06/10/19
Style Colonial
Bedrooms 5
Full Baths 2
Half Baths 1
HOA Y/N false
Year Built 1953
Annual Tax Amount $12,772
Tax Year 2019
Lot Size 0.320 Acres
Acres 0.32
Property Description
Mitchell neighborhood-close to T- commuter friendly-pristine condition.. nothing to do but move in!! This is everything you have been waiting for. This tastefully decorated home was completely remodeled in 2012 and current owners have continued to lovingly maintaine. So many charming details! Enter and enjoy the formal living room with pass through fireplace into family room. Terrific living & entertaining space! Dining room offers built in cabinet, wainscoting & crown molding and opens to gorgeous, updated kitchen with new backsplash, center island and open concept to another spacious living/eating area w/ new custom built banquette seating, custom wine bar & more. Enter the mudroom w/cubbies from exterior or from garage. 5 Bedrooms with large master w/ master bath. 5th bedroom being used as office. 2nd floor laundry w/new state of the art Washer/dryer. Home has been freshly painted with neutral yet appealing colors. Prof. landscaped, Fenced yard & irrigation complete this home.
Location
State MA
County Norfolk
Zoning SRB
Direction Greendale to Paul Revere, Lindbergh to Paul Revere
Rooms
Family Room Flooring - Stone/Ceramic Tile, Cable Hookup, Remodeled, Sunken, Lighting - Overhead, Crown Molding
Basement Full
Primary Bedroom Level Second
Dining Room Closet/Cabinets - Custom Built, Flooring - Hardwood, Chair Rail, Remodeled, Wainscoting, Lighting - Overhead, Crown Molding
Kitchen Flooring - Hardwood, Window(s) - Bay/Bow/Box, Dining Area, Pantry, Countertops - Stone/Granite/Solid, Countertops - Upgraded, Kitchen Island, Breakfast Bar / Nook, Cabinets - Upgraded, Cable Hookup, Exterior Access, High Speed Internet Hookup, Open Floorplan, Recessed Lighting, Remodeled, Stainless Steel Appliances, Wine Chiller, Lighting - Pendant
Interior
Interior Features Cabinets - Upgraded, Lighting - Overhead, Mud Room, Internet Available - Unknown
Heating Central, Forced Air, Natural Gas
Cooling Central Air
Flooring Wood, Tile, Flooring - Stone/Ceramic Tile
Fireplaces Number 1
Fireplaces Type Family Room, Living Room
Appliance Range, Dishwasher, Microwave, Refrigerator, Washer, Dryer, Gas Water Heater, Utility Connections for Gas Range, Utility Connections for Gas Dryer
Laundry Flooring - Stone/Ceramic Tile, Cabinets - Upgraded, Gas Dryer Hookup, Remodeled, Washer Hookup, Lighting - Overhead, Second Floor
Exterior
Exterior Feature Rain Gutters, Professional Landscaping, Sprinkler System
Garage Spaces 1.0
Fence Fenced
Community Features Public Transportation, Shopping, Pool, Tennis Court(s), Park, Walk/Jog Trails, Medical Facility, Highway Access, Public School, T-Station, Sidewalks
Utilities Available for Gas Range, for Gas Dryer
Roof Type Shingle
Total Parking Spaces 5
Garage Yes
Building
Foundation Concrete Perimeter
Sewer Public Sewer
Water Public
Schools
Elementary Schools Mitchell
High Schools Needham
Read Less Info
Want to know what your home might be worth? Contact us for a FREE valuation!

Our team is ready to help you sell your home for the highest possible price ASAP
Bought with Christopher Buono • All Things Real Estate, Inc.
GET MORE INFORMATION

Porgech Sia
Agent | License ID: 1000883-RE-RS & RES.0042831
Agent License ID: 1000883-RE-RS & RES.0042831




