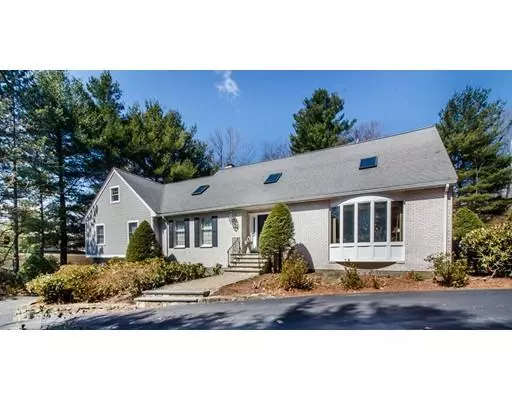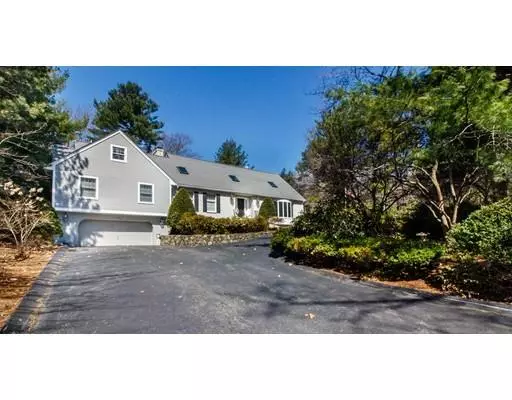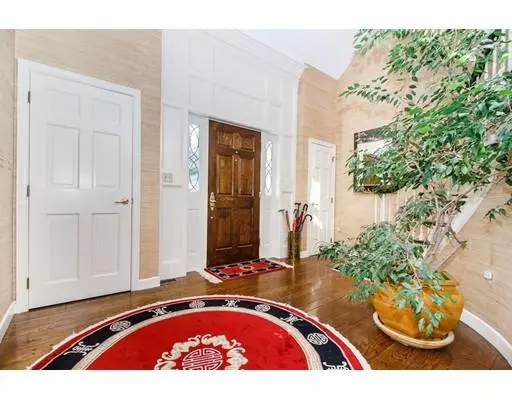For more information regarding the value of a property, please contact us for a free consultation.
Key Details
Sold Price $1,142,800
Property Type Single Family Home
Sub Type Single Family Residence
Listing Status Sold
Purchase Type For Sale
Square Footage 4,392 sqft
Price per Sqft $260
Subdivision Paine Estate
MLS Listing ID 72476436
Sold Date 06/05/19
Style Cape
Bedrooms 3
Full Baths 2
Half Baths 2
Year Built 1983
Annual Tax Amount $10,893
Tax Year 2018
Lot Size 0.460 Acres
Acres 0.46
Property Description
***METICULOUSLY MAINTAINED CAPE IN PREMIER LOCATION*** Nestled on a quaint cul-de-sac in one of Waltham's top neighborhoods, this well kept 1980's cape located next to the Paine Estate is a commuters dream. This home checks all the boxes, sporting a modern floor plan, private yard, vaulted ceilings, 1st floor master suite, stunning sun room, fully finished basement, and much more. The open foyer with grand ceilings links in with a spectacular and bright living/dining room. The first floor has fantastic flow, with easy access to the comfortable kitchen and breakfast area with a wet bar. An exceptional window-lined and secluded sunroom can be found in the back of the house. The family room features more vaulted ceilings plenty of light and master access. The fully finished basement is the perfect game room, and has additional space for an office. The second floor boasts 2 more bedrooms, play room, and study area. This home also has a 2018 furnace with a forced hot air system. ACT NOW!
Location
State MA
County Middlesex
Zoning 1
Direction See google maps.
Rooms
Family Room Bathroom - Half, Skylight, Ceiling Fan(s), Flooring - Hardwood, Balcony - Interior, Wet Bar, Cable Hookup, Recessed Lighting, Slider, Lighting - Overhead
Basement Full, Finished, Interior Entry, Garage Access
Primary Bedroom Level Main
Dining Room Flooring - Wood, Open Floorplan, Wainscoting, Lighting - Overhead, Crown Molding
Kitchen Flooring - Hardwood, Dining Area, Kitchen Island, Wet Bar, Cable Hookup, Recessed Lighting, Lighting - Pendant
Interior
Interior Features Bathroom - Half, Cable Hookup, Recessed Lighting, Closet, Ceiling Fan(s), Lighting - Overhead, Slider, Bathroom, Game Room, Office, Play Room, Sun Room, Foyer, Wet Bar
Heating Forced Air, Oil
Cooling None
Flooring Wood, Tile, Carpet, Flooring - Stone/Ceramic Tile, Flooring - Wall to Wall Carpet, Flooring - Hardwood
Fireplaces Number 1
Fireplaces Type Family Room
Appliance Oven, Dishwasher, Disposal, Countertop Range, Refrigerator, Freezer, Oil Water Heater, Plumbed For Ice Maker, Utility Connections for Electric Range, Utility Connections for Electric Oven
Laundry First Floor
Exterior
Exterior Feature Rain Gutters, Professional Landscaping, Sprinkler System
Garage Spaces 1.0
Pool Above Ground
Community Features Park, Walk/Jog Trails, Public School, University
Utilities Available for Electric Range, for Electric Oven, Icemaker Connection
Roof Type Shingle
Total Parking Spaces 7
Garage Yes
Private Pool true
Building
Lot Description Cul-De-Sac, Wooded
Foundation Concrete Perimeter
Sewer Public Sewer
Water Public
Schools
Elementary Schools Plympton
Middle Schools Kennedy Middle
High Schools Whs
Others
Senior Community false
Read Less Info
Want to know what your home might be worth? Contact us for a FREE valuation!

Our team is ready to help you sell your home for the highest possible price ASAP
Bought with Lori Orchanian • Coldwell Banker Residential Brokerage - Belmont
GET MORE INFORMATION

Porgech Sia
Agent | License ID: 1000883-RE-RS & RES.0042831
Agent License ID: 1000883-RE-RS & RES.0042831




