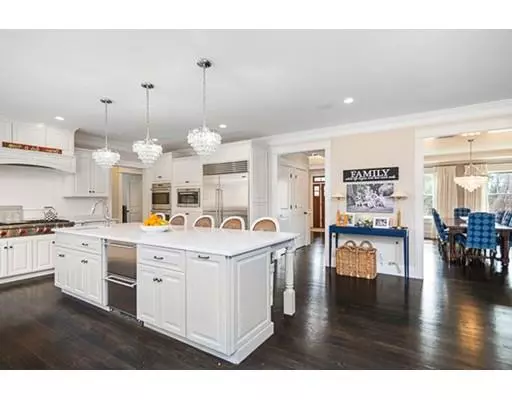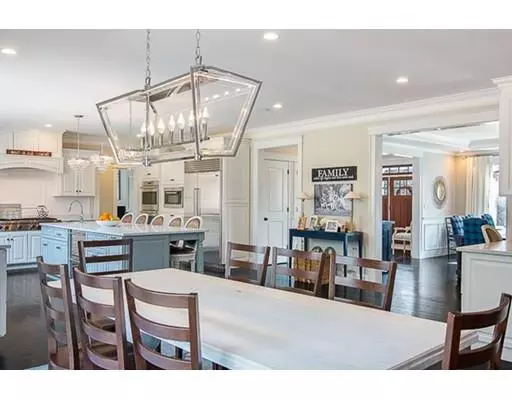For more information regarding the value of a property, please contact us for a free consultation.
Key Details
Sold Price $2,999,999
Property Type Single Family Home
Sub Type Single Family Residence
Listing Status Sold
Purchase Type For Sale
Square Footage 8,110 sqft
Price per Sqft $369
Subdivision Needham Country Estates
MLS Listing ID 72475394
Sold Date 06/14/19
Style Colonial
Bedrooms 7
Full Baths 5
Half Baths 1
Year Built 2016
Annual Tax Amount $33,108
Tax Year 2019
Lot Size 1.010 Acres
Acres 1.01
Property Description
Stunning custom home in the heart of Needham. This 7-bedroom estate sits on over an acre and has been customized with all the features you are looking for in a home! Open floor plan is perfect for entertaining with hardwood flooring, large windows, custom lighting, crown molding, and wainscoting. Chef's kitchen boasts abundant prep and storage space with custom cabinetry, eat-at island, and professional grade appliances. Adjoining living space features built-ins and wood-burning fireplace. Many bedrooms feature ensuite baths with the spacious master suite boasting tons of closet space and a luxurious bath with soaking tub. Lower level is an entertainment dream with a large open area with space for the kids to plan or entertainment room. Outside is a large yard with putting green and 3-car garage. Open House Sunday 04/07 from 1pm-3pm
Location
State MA
County Norfolk
Zoning SRA
Direction Google Maps
Rooms
Basement Finished
Interior
Interior Features Central Vacuum, Wet Bar
Heating Central, Oil
Cooling Central Air
Flooring Wood
Fireplaces Number 1
Appliance Range, Oven, Dishwasher, Disposal, Trash Compactor, Microwave, Indoor Grill, Countertop Range, Refrigerator, Freezer, Washer, Dryer, Wine Refrigerator, Utility Connections for Gas Range, Utility Connections for Gas Dryer
Laundry Washer Hookup
Exterior
Exterior Feature Rain Gutters, Other
Garage Spaces 3.0
Fence Fenced
Community Features Public Transportation, Shopping, Park, Walk/Jog Trails, Golf, Medical Facility, Bike Path, Highway Access, Private School, Public School, T-Station, University
Utilities Available for Gas Range, for Gas Dryer, Washer Hookup
Total Parking Spaces 15
Garage Yes
Building
Lot Description Gentle Sloping
Foundation Concrete Perimeter
Sewer Public Sewer
Water Public
Schools
Elementary Schools Newman
High Schools Needham High
Read Less Info
Want to know what your home might be worth? Contact us for a FREE valuation!

Our team is ready to help you sell your home for the highest possible price ASAP
Bought with Debi Benoit • Benoit Mizner Simon & Co. - Wellesley - Central St
GET MORE INFORMATION

Porgech Sia
Agent | License ID: 1000883-RE-RS & RES.0042831
Agent License ID: 1000883-RE-RS & RES.0042831




