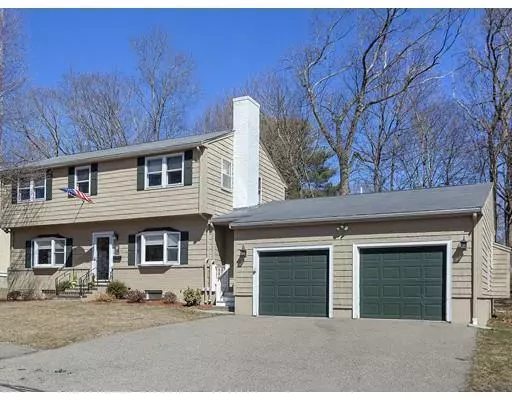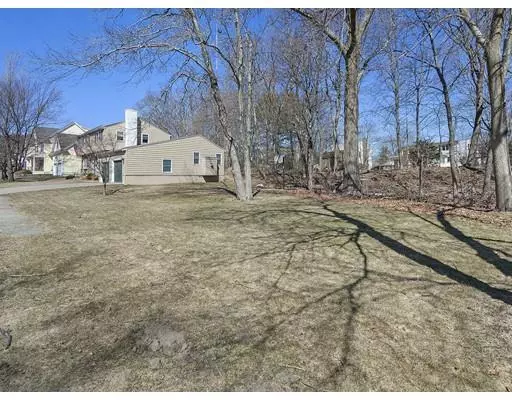For more information regarding the value of a property, please contact us for a free consultation.
Key Details
Sold Price $1,069,000
Property Type Single Family Home
Sub Type Single Family Residence
Listing Status Sold
Purchase Type For Sale
Square Footage 2,412 sqft
Price per Sqft $443
MLS Listing ID 72472600
Sold Date 05/29/19
Style Garrison
Bedrooms 3
Full Baths 2
Half Baths 1
HOA Y/N false
Year Built 1953
Annual Tax Amount $9,094
Tax Year 2019
Lot Size 0.290 Acres
Acres 0.29
Property Description
A wonderful Needham home! 3 good sized corner bedrooms, 2.5 baths, 2,600+ sf of centrally air conditioned interior space - seems like so much more! The living room, with its bow window and built ins is generously proportioned, the inviting family room, with its gas fireplace and built ins, flows seamlessly to the beautifully updated country kitchen. Love a wood burning fireplace? Enjoy it in the dining room. The first floor laundry is convenient.. First and second flooring is hardwood. Upstairs, the master bedroom, with its customized walk-in closet and renovated master bath is handsome. The lower level is versatile- with room for exercising (the commercial grade treadmill will stay!), playroom, office, woodworking and plenty of storage. The 2 car garage attached is oversized. The yard is gorgeous-level with storage shed, irrigated lawn and mature trees. Delightful neighborhood, tranquil - .3 mi to Eliot School, .7 to Needham Heights Commuter Rail, near major routes. Wow!
Location
State MA
County Norfolk
Zoning SRB
Direction Central Avenue to Horace Street.
Rooms
Family Room Cathedral Ceiling(s), Ceiling Fan(s), Flooring - Hardwood, Cable Hookup, Open Floorplan, Recessed Lighting, Lighting - Sconce
Basement Full, Finished, Interior Entry, Bulkhead
Primary Bedroom Level Second
Dining Room Flooring - Hardwood, Window(s) - Bay/Bow/Box, Chair Rail
Kitchen Flooring - Hardwood, Dining Area, Exterior Access, Open Floorplan, Recessed Lighting, Remodeled, Stainless Steel Appliances, Peninsula, Lighting - Pendant, Lighting - Overhead, Vestibule
Interior
Interior Features Open Floorplan, Recessed Lighting, Closet, Dining Area, Open Floor Plan, Lighting - Pendant, Lighting - Overhead, Play Room, Mud Room
Heating Central, Forced Air, Natural Gas
Cooling Central Air
Flooring Tile, Carpet, Hardwood, Flooring - Stone/Ceramic Tile, Flooring - Hardwood
Fireplaces Number 2
Fireplaces Type Dining Room, Family Room
Appliance Range, Dishwasher, Microwave, Refrigerator, Utility Connections for Gas Range
Laundry First Floor
Exterior
Exterior Feature Rain Gutters, Storage, Sprinkler System
Garage Spaces 2.0
Community Features Public Transportation, Shopping, Pool, Park, Medical Facility, Laundromat, Conservation Area, Highway Access, House of Worship, Public School, T-Station, Sidewalks
Utilities Available for Gas Range
Total Parking Spaces 2
Garage Yes
Building
Lot Description Wooded
Foundation Concrete Perimeter
Sewer Public Sewer
Water Public
Schools
Elementary Schools Eliot
High Schools Needham
Others
Senior Community false
Read Less Info
Want to know what your home might be worth? Contact us for a FREE valuation!

Our team is ready to help you sell your home for the highest possible price ASAP
Bought with Melanie K. Fleet • Keller Williams Realty
GET MORE INFORMATION

Porgech Sia
Agent | License ID: 1000883-RE-RS & RES.0042831
Agent License ID: 1000883-RE-RS & RES.0042831




