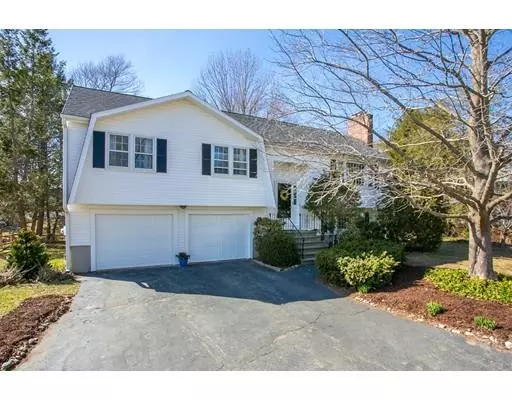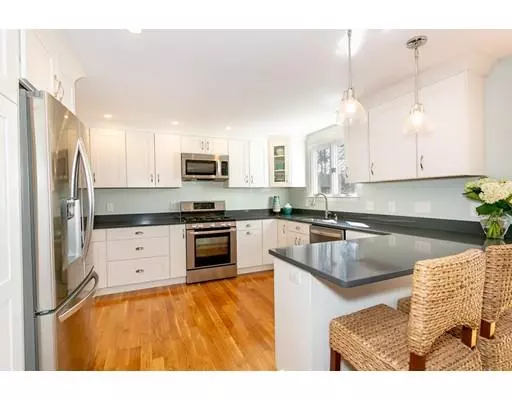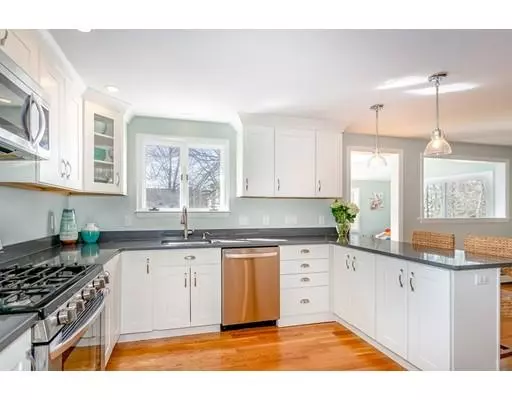For more information regarding the value of a property, please contact us for a free consultation.
Key Details
Sold Price $936,000
Property Type Single Family Home
Sub Type Single Family Residence
Listing Status Sold
Purchase Type For Sale
Square Footage 2,236 sqft
Price per Sqft $418
MLS Listing ID 72471811
Sold Date 06/25/19
Bedrooms 4
Full Baths 2
Half Baths 1
HOA Y/N false
Year Built 1979
Annual Tax Amount $9,897
Tax Year 2019
Lot Size 10,018 Sqft
Acres 0.23
Property Description
Move right into this beautifully renovated home in one of Needham’s most sought after neighborhoods. This fantastic home, set on nearly 1/4 of an acre, is tucked away on a cul-de-sac yet just minutes from the train, grocery stores, restaurants, and the center of town! Featuring an updated kitchen with custom cabinets, stainless appliances and quartz countertops that opens to a spacious dining room. The sunroom, with a vaulted ceiling and skylights, offers many options including a playroom or additional entertaining space.The master bedroom has a walk-in and an enlarged double closet as well as an updated en-suite with marble-tile shower.You will love entertaining on the oversized deck, covered patio, and spacious yard. The walk-out lower level features a bright family room with fireplace, a large 4th bedroom (ideal for guests or office) and an updated bathroom. Tons of extras in this home including an oversized two-car garage, ample storage space, updated heating system, & central air!
Location
State MA
County Norfolk
Zoning SRB
Direction Chestnut Street to Lantern Lane to Surrey Lane
Rooms
Family Room Closet, Flooring - Wall to Wall Carpet, Exterior Access
Basement Full, Finished, Walk-Out Access, Garage Access
Primary Bedroom Level First
Dining Room Flooring - Hardwood, Open Floorplan
Kitchen Flooring - Hardwood, Dining Area, Countertops - Stone/Granite/Solid, Cabinets - Upgraded, Recessed Lighting, Remodeled, Stainless Steel Appliances, Gas Stove, Peninsula, Crown Molding
Interior
Interior Features Play Room
Heating Baseboard, Natural Gas
Cooling Central Air
Flooring Tile, Carpet, Hardwood
Fireplaces Number 1
Fireplaces Type Family Room
Appliance Range, Dishwasher, Microwave, Refrigerator, Washer, Dryer, Gas Water Heater
Laundry In Basement
Exterior
Exterior Feature Sprinkler System
Garage Spaces 2.0
Community Features Public Transportation, Shopping, Park, Medical Facility, Sidewalks
Total Parking Spaces 4
Garage Yes
Building
Lot Description Cul-De-Sac, Level
Foundation Concrete Perimeter
Sewer Public Sewer
Water Public
Schools
Elementary Schools Newman
Middle Schools Pollard
High Schools Needham
Read Less Info
Want to know what your home might be worth? Contact us for a FREE valuation!

Our team is ready to help you sell your home for the highest possible price ASAP
Bought with Tanya German • TG Real Estate Consultants
GET MORE INFORMATION

Porgech Sia
Agent | License ID: 1000883-RE-RS & RES.0042831
Agent License ID: 1000883-RE-RS & RES.0042831




