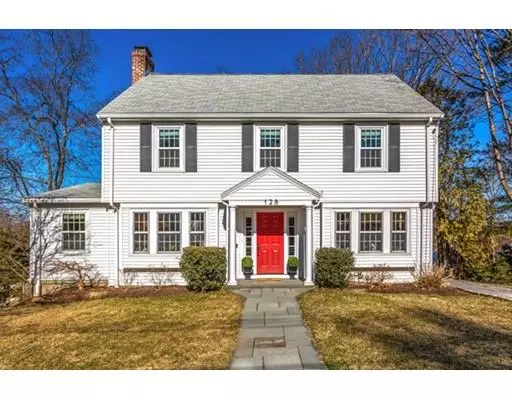For more information regarding the value of a property, please contact us for a free consultation.
Key Details
Sold Price $1,050,000
Property Type Single Family Home
Sub Type Single Family Residence
Listing Status Sold
Purchase Type For Sale
Square Footage 2,213 sqft
Price per Sqft $474
MLS Listing ID 72471520
Sold Date 06/17/19
Style Colonial
Bedrooms 4
Full Baths 1
Half Baths 1
Year Built 1938
Annual Tax Amount $9,970
Tax Year 2019
Lot Size 9,147 Sqft
Acres 0.21
Property Description
This classic center entrance colonial awaits you in coveted Mitchell School district. Traditional charm sweeps you away upon entering the front foyer and the substantial picture windows allow sunlight to fill the home and make it bright and happy. Beautiful dentil crown moulding encases nearly every room and the large front-to-back livingroom impresses with its grand gas fireplace with fantastic built-ins. The uplifting dining room is radiant with its exquisite lighting and entertaining is made easy with the updated white kitchen with direct access to the gorgeous deck with its great views and privacy. The office is perfect for working, while the den functions as a TV area. Upstairs, the large master has its own dressing room with lots of closet space. Three additional bedrooms plus large family bath complete the second floor. The lower level offers a fantastic playroom with access to the back yard. High ceilings, laundry room, central air, close to town, train & schools.
Location
State MA
County Norfolk
Zoning SRB
Direction Webster St. to Lexington Ave.
Rooms
Basement Full, Partially Finished, Walk-Out Access, Garage Access, Concrete
Primary Bedroom Level Second
Dining Room Flooring - Hardwood, Window(s) - Picture, Chair Rail, Wainscoting, Lighting - Overhead, Crown Molding
Kitchen Ceiling Fan(s), Closet/Cabinets - Custom Built, Flooring - Hardwood, Dining Area, Countertops - Stone/Granite/Solid, French Doors, Kitchen Island, Cabinets - Upgraded, Deck - Exterior, Exterior Access, Remodeled, Stainless Steel Appliances
Interior
Interior Features Closet, Lighting - Pendant, Crown Molding, High Speed Internet Hookup, Lighting - Overhead, Entrance Foyer, Den, Office, Play Room
Heating Hot Water, Natural Gas
Cooling Central Air
Flooring Wood, Tile, Flooring - Hardwood, Flooring - Wood
Fireplaces Number 1
Fireplaces Type Living Room
Appliance Range, Dishwasher, Disposal, Microwave, Refrigerator, Freezer, Washer, Dryer, Utility Connections for Gas Range
Laundry In Basement
Exterior
Exterior Feature Rain Gutters, Professional Landscaping, Sprinkler System
Garage Spaces 2.0
Community Features Public Transportation, Shopping, Pool, Tennis Court(s), Park, Golf, Medical Facility, Highway Access, Private School, Public School, Sidewalks
Utilities Available for Gas Range
View Y/N Yes
View Scenic View(s)
Roof Type Shingle
Total Parking Spaces 3
Garage Yes
Building
Lot Description Cleared, Level, Sloped
Foundation Concrete Perimeter
Sewer Public Sewer
Water Public
Schools
Elementary Schools Mitchell
Middle Schools Pollard
High Schools Needham
Others
Acceptable Financing Contract
Listing Terms Contract
Read Less Info
Want to know what your home might be worth? Contact us for a FREE valuation!

Our team is ready to help you sell your home for the highest possible price ASAP
Bought with Lisa Li • Feng Shui Realty
GET MORE INFORMATION

Porgech Sia
Agent | License ID: 1000883-RE-RS & RES.0042831
Agent License ID: 1000883-RE-RS & RES.0042831




