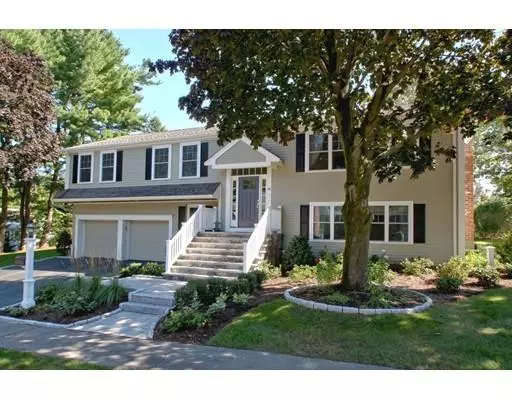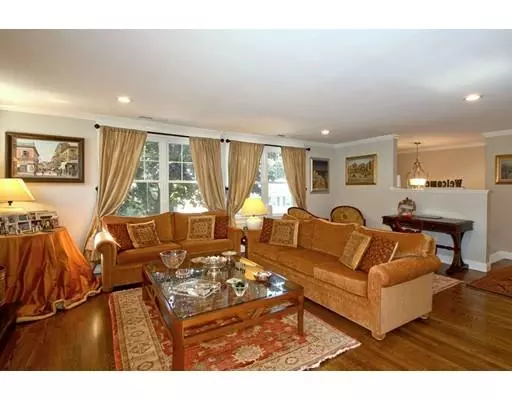For more information regarding the value of a property, please contact us for a free consultation.
Key Details
Sold Price $1,376,000
Property Type Single Family Home
Sub Type Single Family Residence
Listing Status Sold
Purchase Type For Sale
Square Footage 3,400 sqft
Price per Sqft $404
MLS Listing ID 72471358
Sold Date 06/07/19
Style Contemporary
Bedrooms 5
Full Baths 3
Year Built 1965
Annual Tax Amount $13,379
Tax Year 2019
Lot Size 10,018 Sqft
Acres 0.23
Property Description
Charm, Light and Warmth shine thru every space. Major renovation and expansion in 2016! This is not your parent's Split Entry. Open floor plan glows with natural light. 5+ bedrooms, 3 full baths. Spacious indoor and outdoor options. Updated smart technology and appliances for energy efficiency. Lower level work and entertainment spaces crafted for today and the future. A place for everyone and everything. Beautifully designed to be spacious and open. Lovely yard featuring patio, deck, level green space, professional plantings and gracious granite steps. 2 car direct entry garage with expanded storage or work area. Come see it for yourself, this is a WOW House!
Location
State MA
County Norfolk
Zoning SRB
Direction From Highgate right on Audrey, left on Tudor, right on Aletha.
Rooms
Family Room Cathedral Ceiling(s), Flooring - Hardwood, Deck - Exterior, Open Floorplan
Primary Bedroom Level Second
Dining Room Flooring - Hardwood, Window(s) - Bay/Bow/Box
Kitchen Flooring - Hardwood, Countertops - Stone/Granite/Solid, Stainless Steel Appliances
Interior
Interior Features Bonus Room, Play Room, Sitting Room, Mud Room
Heating Central, Oil
Cooling Central Air
Flooring Tile, Carpet, Hardwood, Flooring - Wall to Wall Carpet, Flooring - Stone/Ceramic Tile
Fireplaces Number 2
Fireplaces Type Living Room
Appliance Range, Dishwasher, Disposal, Microwave, Refrigerator, Washer, Dryer, Propane Water Heater, Plumbed For Ice Maker, Utility Connections for Gas Range, Utility Connections for Electric Dryer
Laundry Flooring - Stone/Ceramic Tile, First Floor, Washer Hookup
Exterior
Exterior Feature Rain Gutters, Professional Landscaping, Sprinkler System
Garage Spaces 2.0
Community Features Shopping, House of Worship, Public School, T-Station
Utilities Available for Gas Range, for Electric Dryer, Washer Hookup, Icemaker Connection
Roof Type Shingle
Total Parking Spaces 4
Garage Yes
Building
Foundation Concrete Perimeter
Sewer Public Sewer
Water Public
Schools
Elementary Schools Broadmeadow
Middle Schools Needham
High Schools Needham
Others
Acceptable Financing Contract
Listing Terms Contract
Read Less Info
Want to know what your home might be worth? Contact us for a FREE valuation!

Our team is ready to help you sell your home for the highest possible price ASAP
Bought with Robert Koritz • Robert Koritz Real Estate
GET MORE INFORMATION

Porgech Sia
Agent | License ID: 1000883-RE-RS & RES.0042831
Agent License ID: 1000883-RE-RS & RES.0042831




