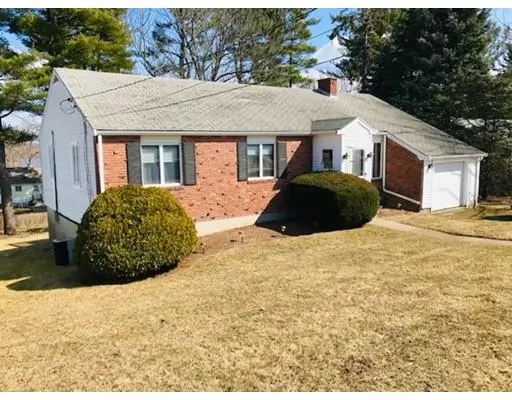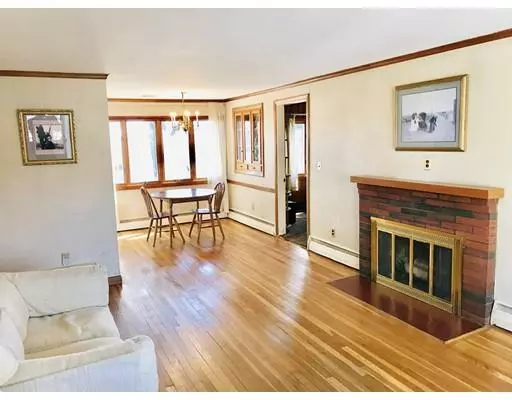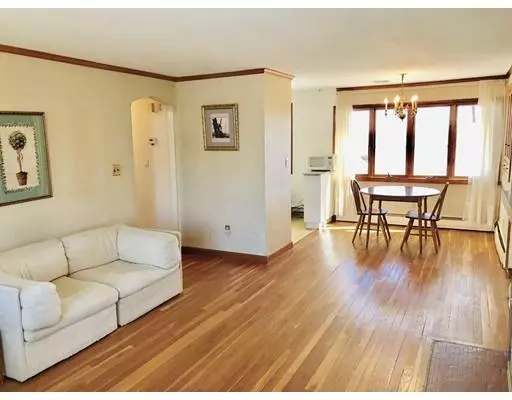For more information regarding the value of a property, please contact us for a free consultation.
Key Details
Sold Price $580,000
Property Type Single Family Home
Sub Type Single Family Residence
Listing Status Sold
Purchase Type For Sale
Square Footage 1,628 sqft
Price per Sqft $356
MLS Listing ID 72468755
Sold Date 05/23/19
Style Ranch
Bedrooms 3
Full Baths 1
Half Baths 1
Year Built 1956
Annual Tax Amount $5,564
Tax Year 2018
Lot Size 0.270 Acres
Acres 0.27
Property Description
Great opportunity to own a spacious 8 room, 3 bed 1.5 bath ranch w/ a finished lower level w/ in-law potential . Family owned 60+ yrs. Desirable Forest St/Bentley University neighborhood in Norhteast Sch. Dist. First fl offers an open living rm/dining rm space w/ fireplace, eat-in kitchen w/ good cabinet space, new tile backsplash, in-wall oven, 5 burner cooktop, dishwasher, disposal & fridge. There are 3 good size bedrooms, den and full bathroom on this level. Fabulous finished lower level space w/ a massive family room/game room, wet bar kitchenette area and half bath. There is attic storage & laundry area w/ more storage in the unfinished side. Lovely back deck overlooking an expansive back yard. House has hardwood floors (hardwood flrs under carpeted rms except in lower level). House is heated by a 1 yr new gas furnace w/ 2 zones, new hot water tank and there is CENTRAL A/C. Attached 1 car garage & 1 car driveway parking
Location
State MA
County Middlesex
Zoning 1
Direction Doty to Augustus
Rooms
Family Room Bathroom - Half, Flooring - Wall to Wall Carpet, Window(s) - Picture, Wet Bar, Recessed Lighting
Basement Full, Partially Finished, Walk-Out Access, Interior Entry, Concrete, Unfinished
Primary Bedroom Level First
Dining Room Flooring - Hardwood, Window(s) - Picture, Open Floorplan
Kitchen Flooring - Laminate, Window(s) - Picture, Dining Area, Deck - Exterior, Open Floorplan
Interior
Interior Features Den
Heating Baseboard, Natural Gas
Cooling Central Air
Flooring Carpet, Hardwood, Flooring - Wall to Wall Carpet
Fireplaces Number 1
Fireplaces Type Living Room
Appliance Oven, Disposal, Countertop Range, Refrigerator, Washer, Dryer, Gas Water Heater, Utility Connections for Gas Range, Utility Connections for Gas Oven, Utility Connections for Electric Dryer
Laundry Laundry Closet, In Basement, Washer Hookup
Exterior
Garage Spaces 1.0
Community Features Public Transportation, Shopping, Pool, Park, Walk/Jog Trails, Golf, Medical Facility, Highway Access, House of Worship, University
Utilities Available for Gas Range, for Gas Oven, for Electric Dryer, Washer Hookup
Roof Type Shingle
Total Parking Spaces 2
Garage Yes
Building
Lot Description Sloped
Foundation Concrete Perimeter
Sewer Public Sewer
Water Public
Schools
Elementary Schools Northeast
Middle Schools Kennedy
High Schools Whs
Others
Acceptable Financing Contract
Listing Terms Contract
Read Less Info
Want to know what your home might be worth? Contact us for a FREE valuation!

Our team is ready to help you sell your home for the highest possible price ASAP
Bought with Stephanie Walsh • Better Homes and Gardens Real Estate - The Shanahan Group
GET MORE INFORMATION

Porgech Sia
Agent | License ID: 1000883-RE-RS & RES.0042831
Agent License ID: 1000883-RE-RS & RES.0042831




